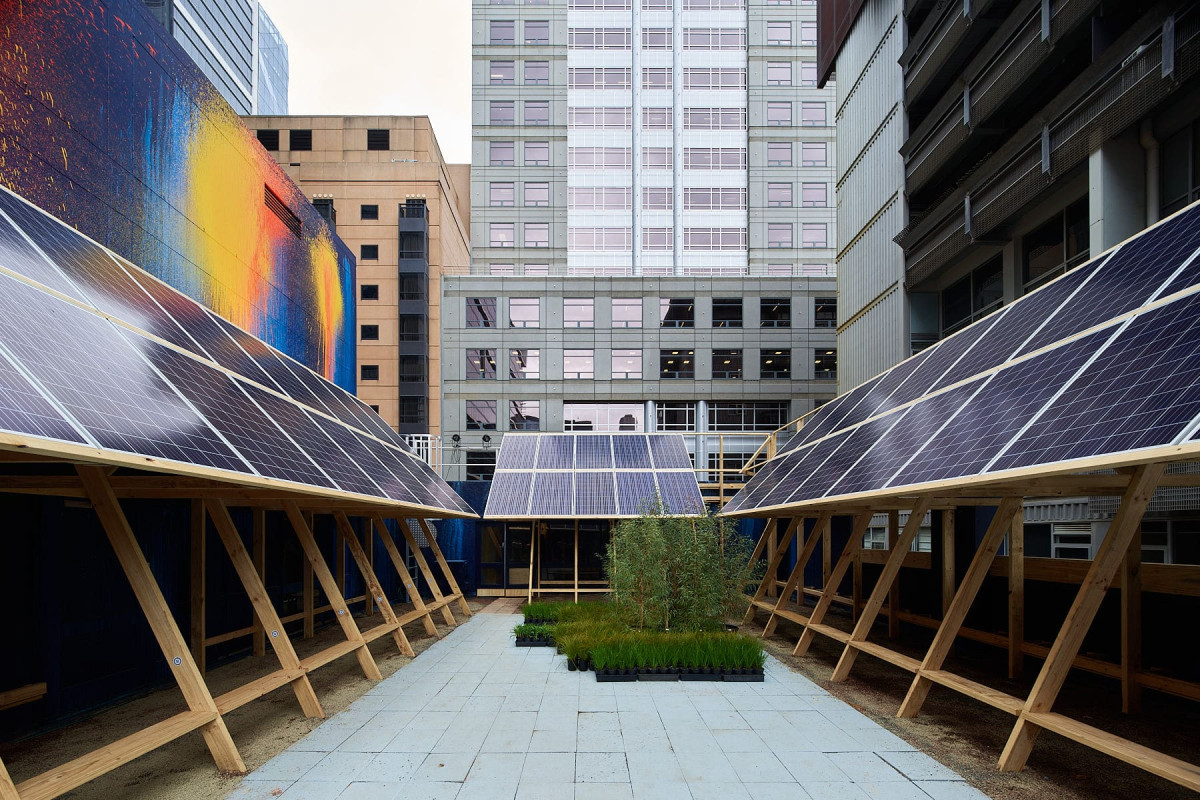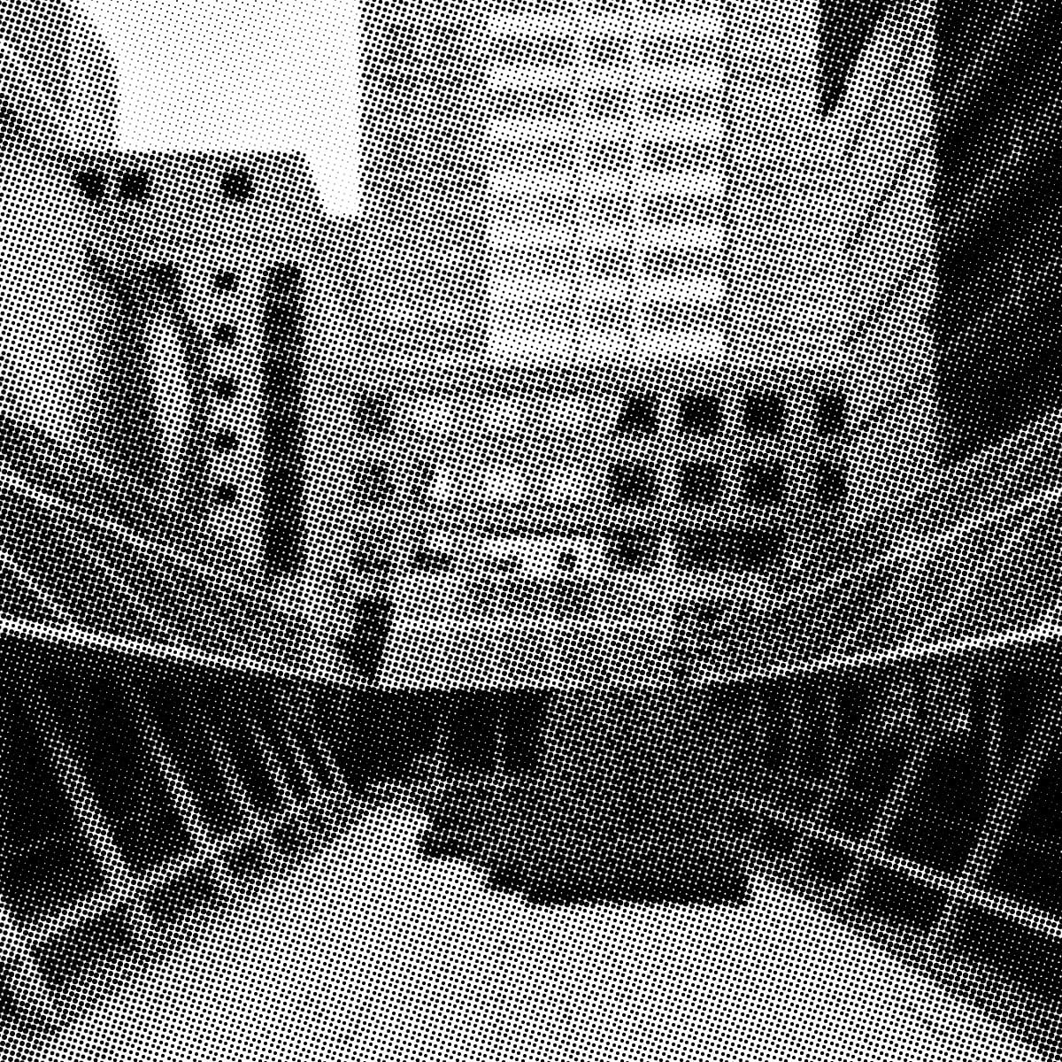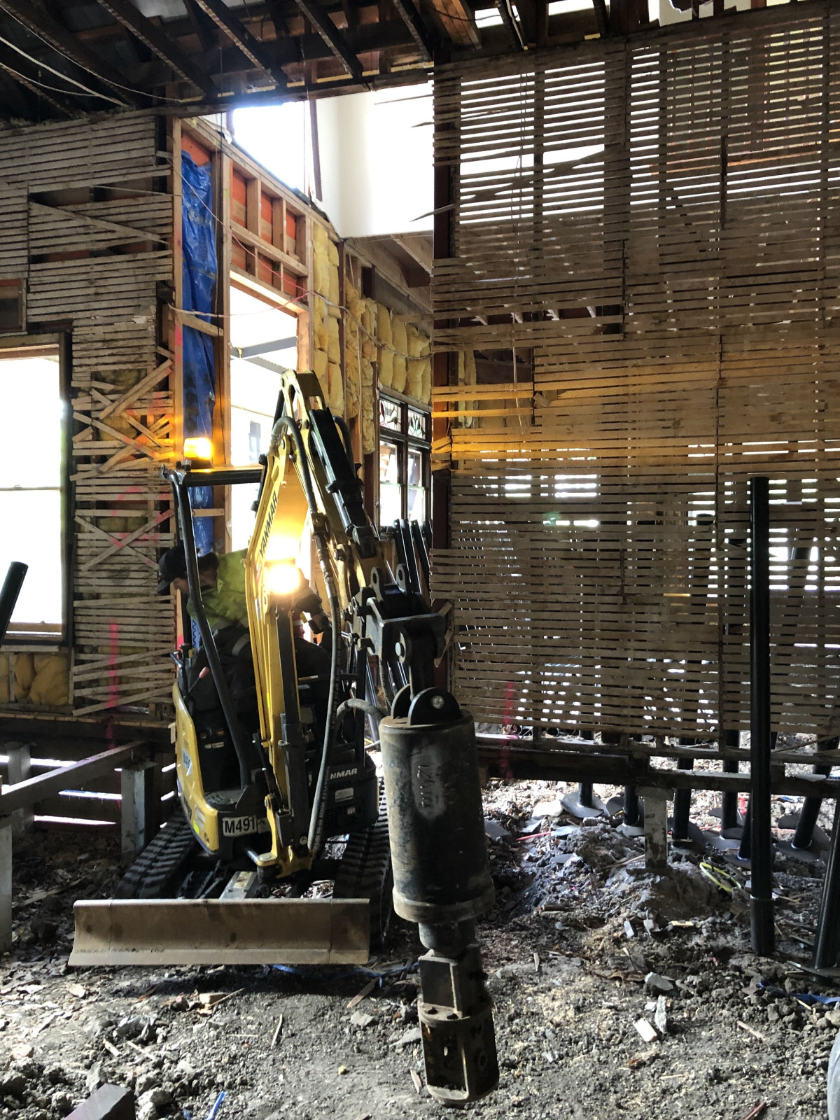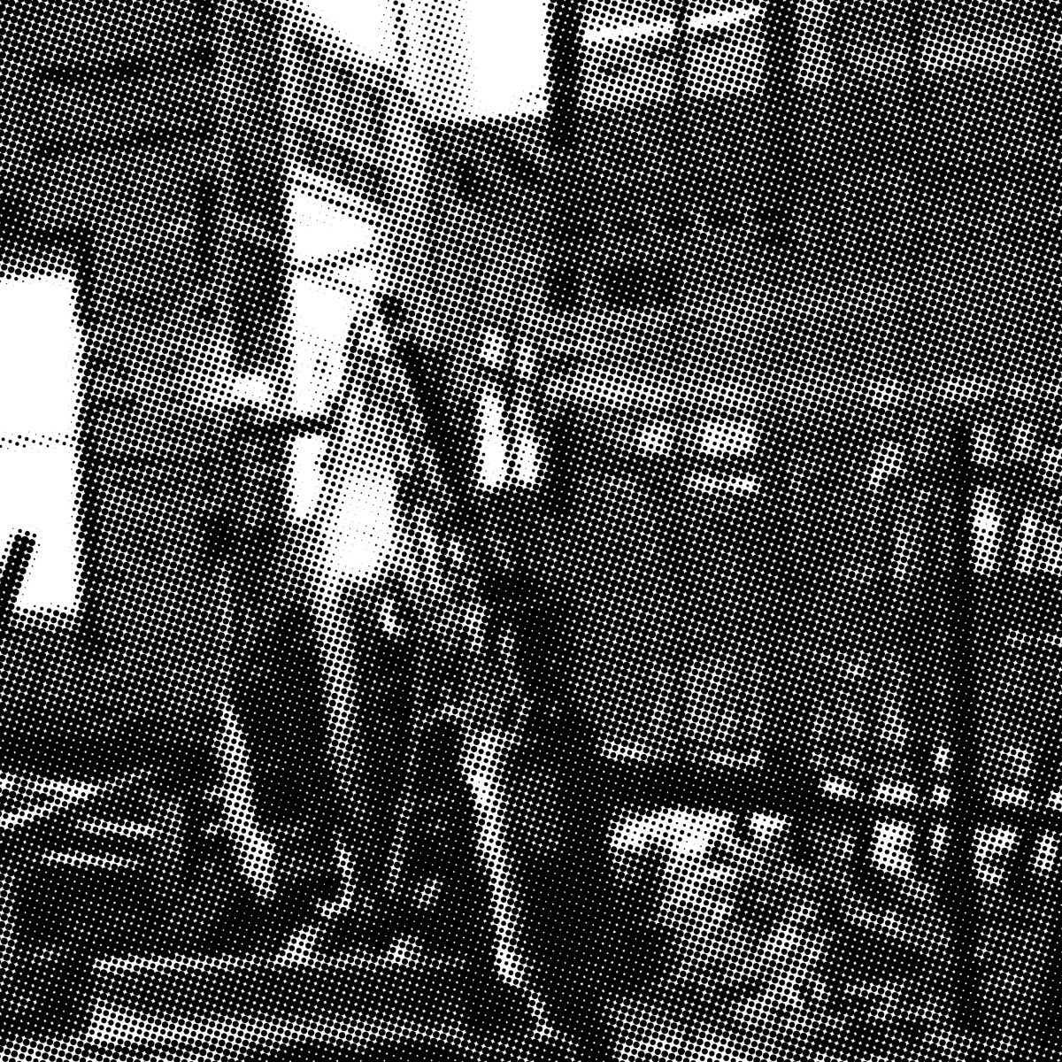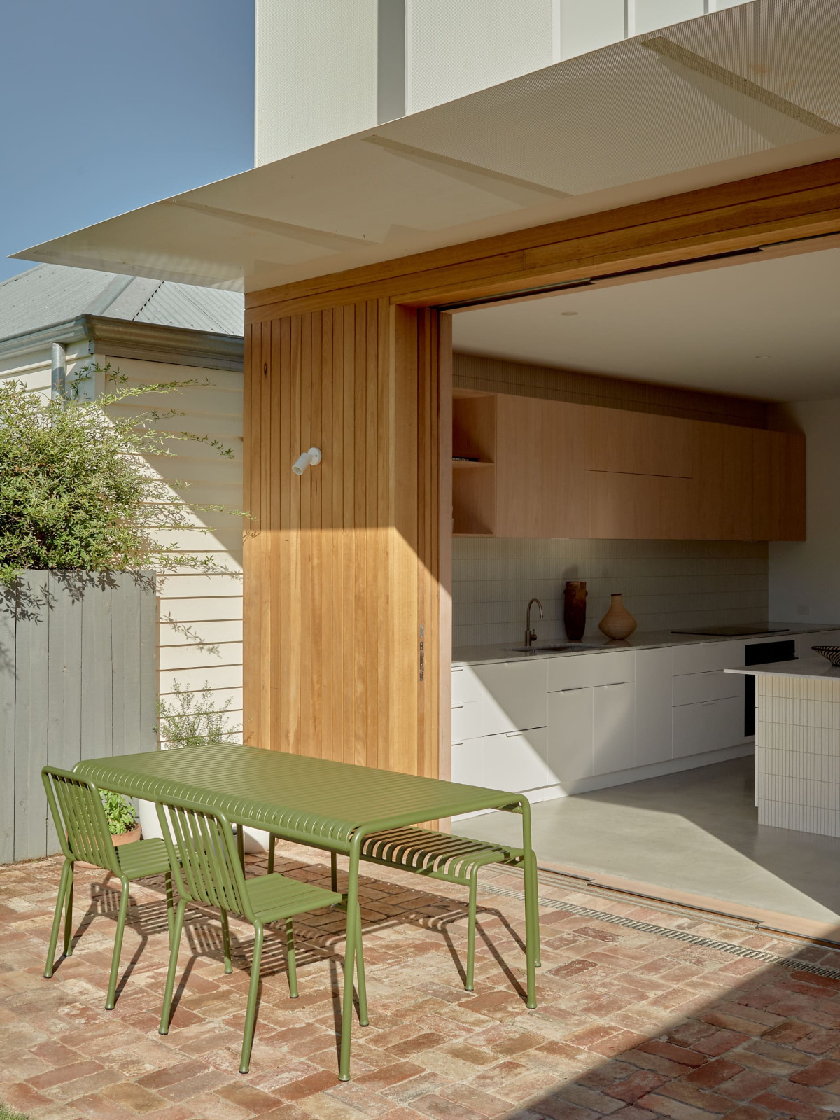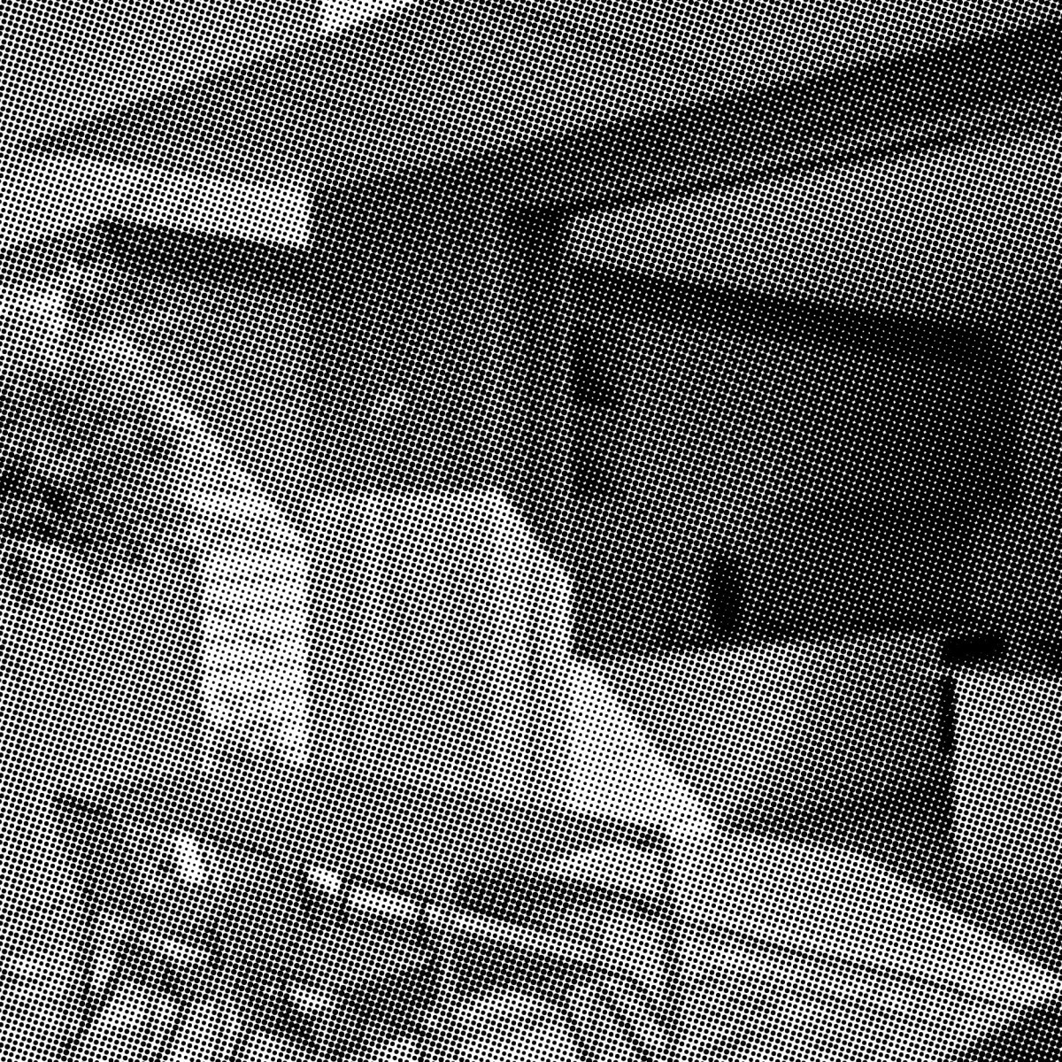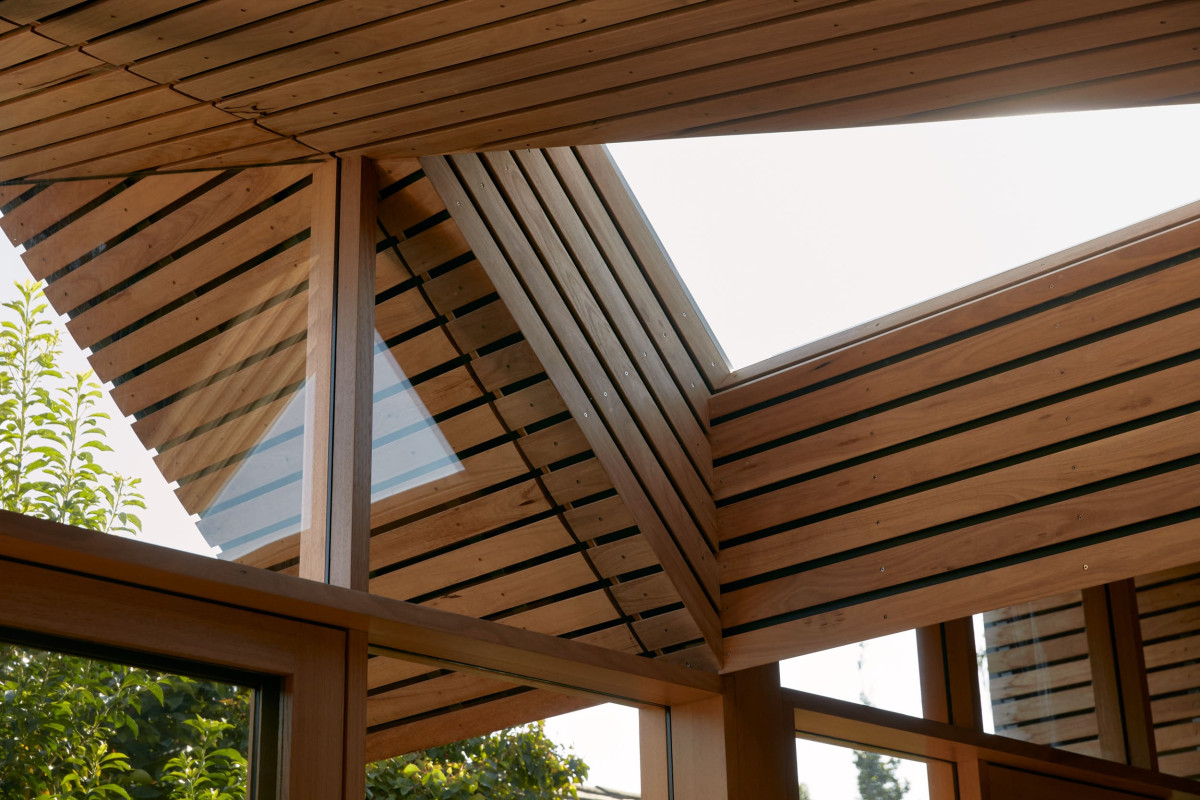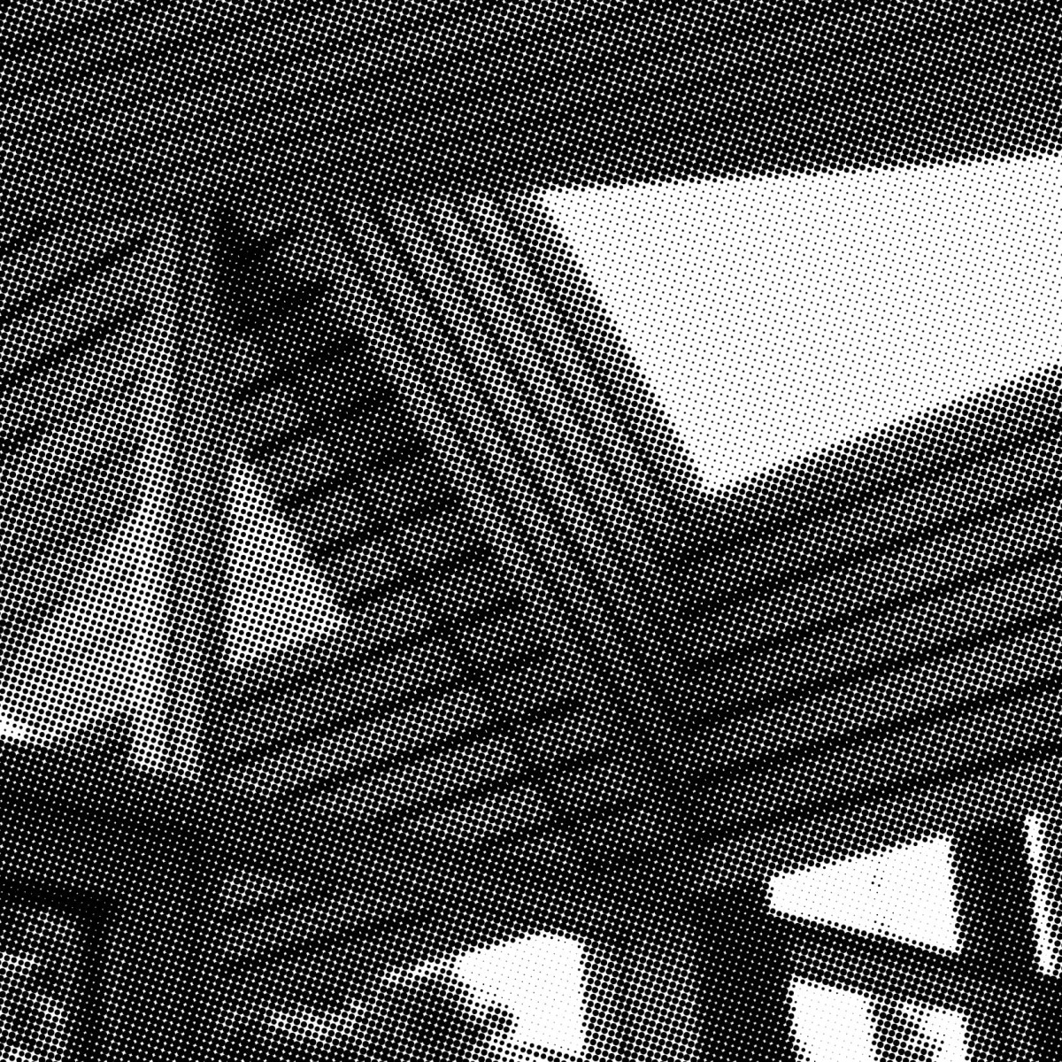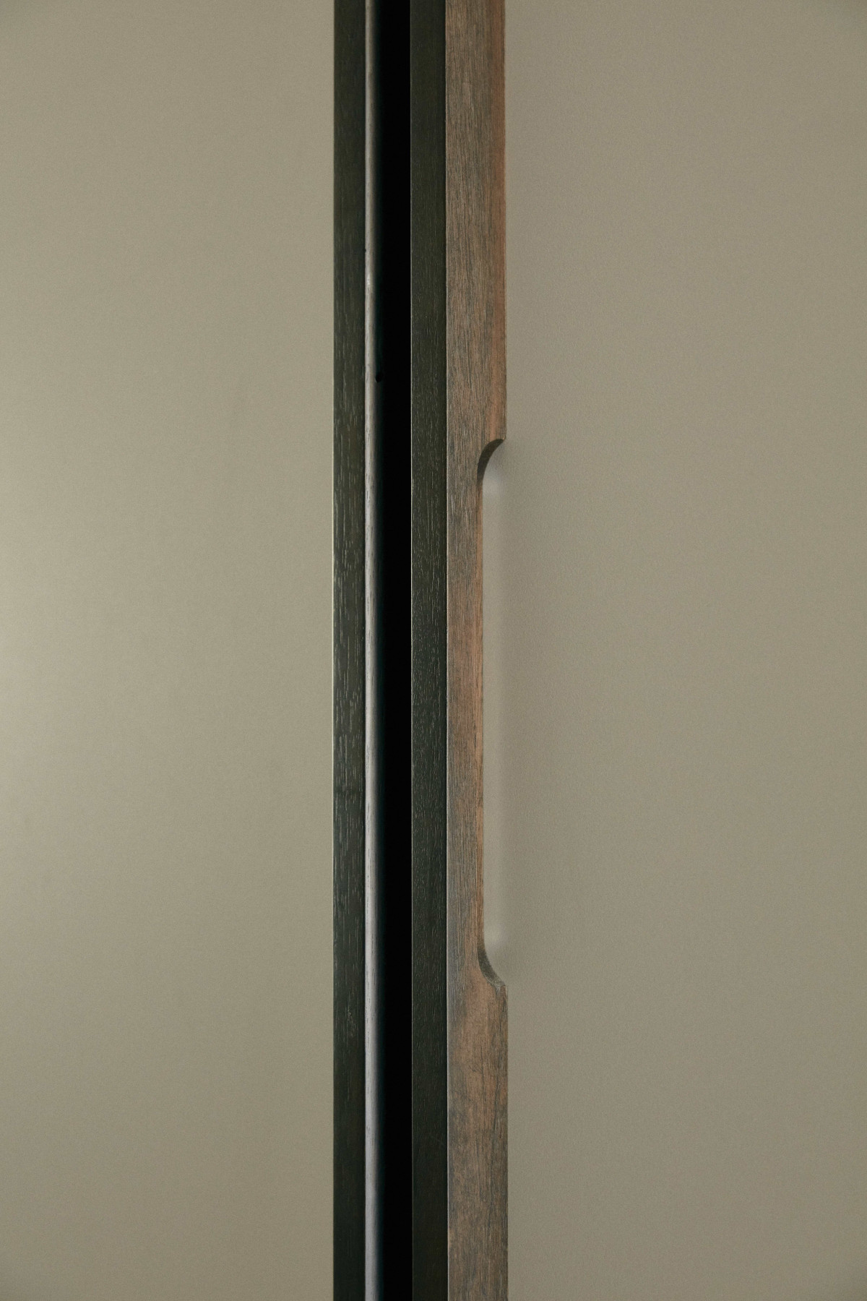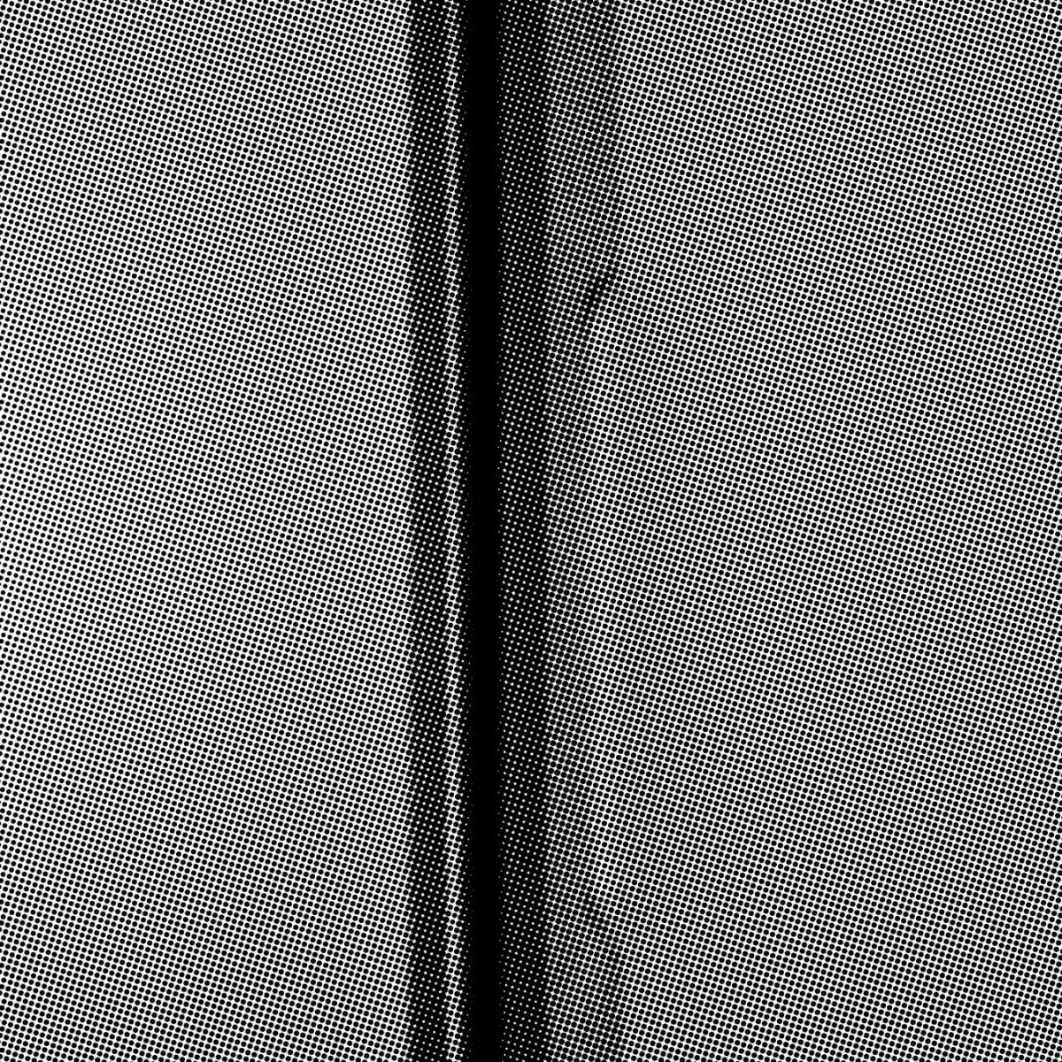Hawthorn House, Wurundjeri
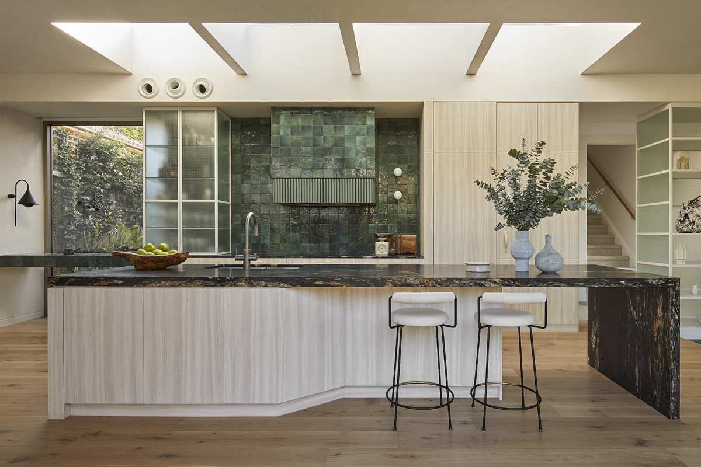
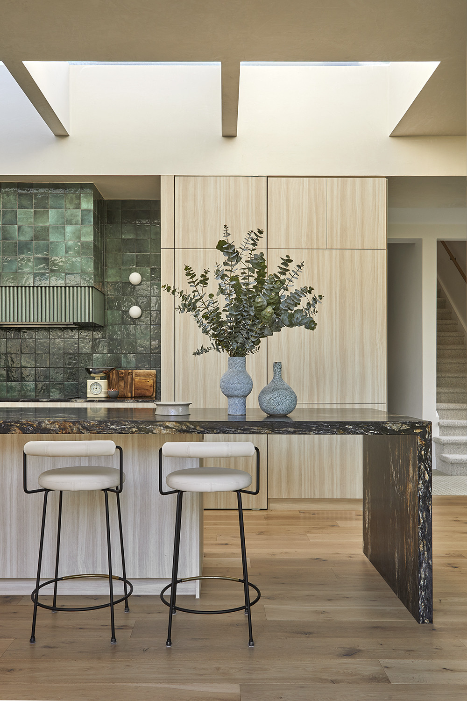
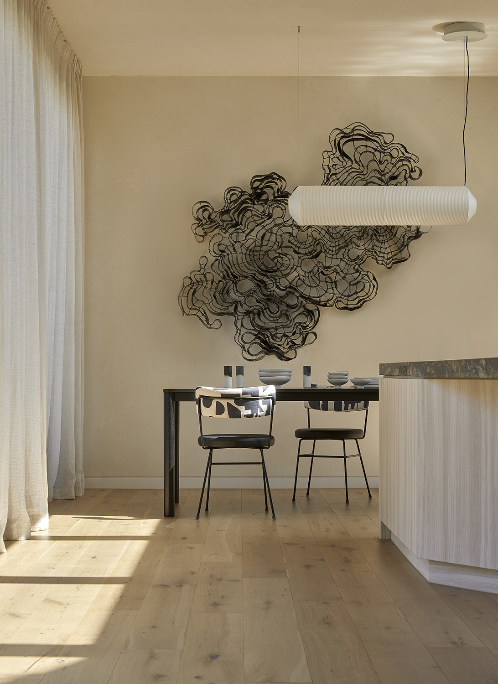
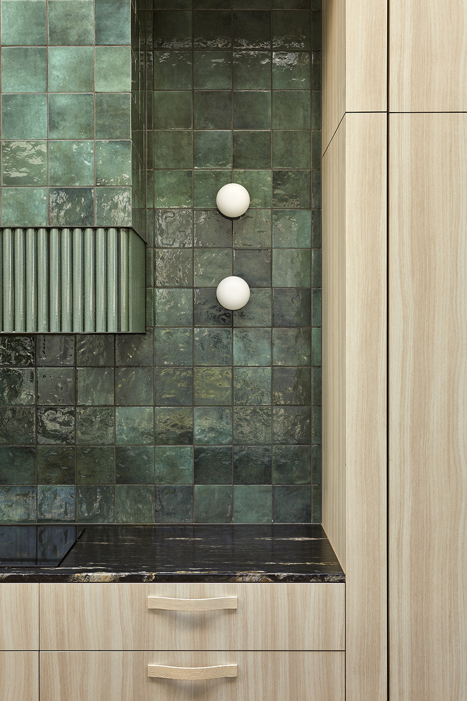
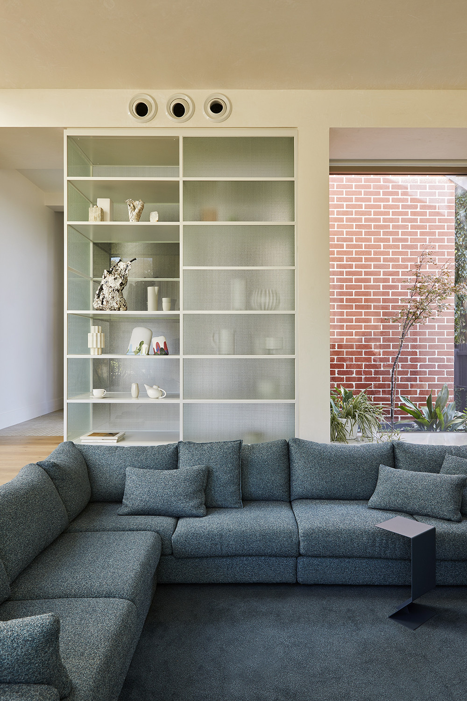
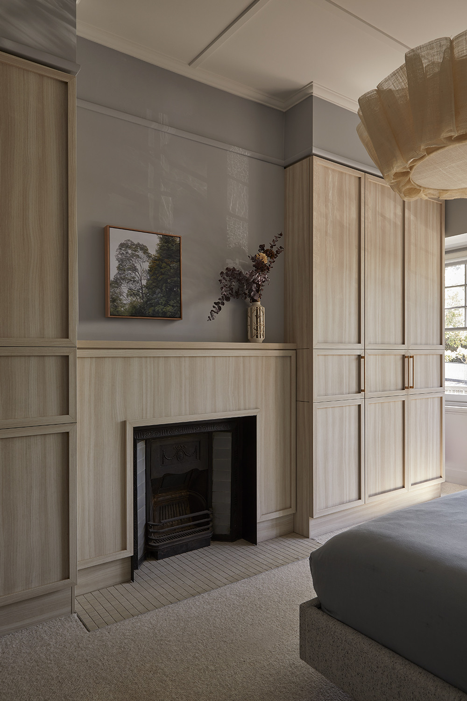
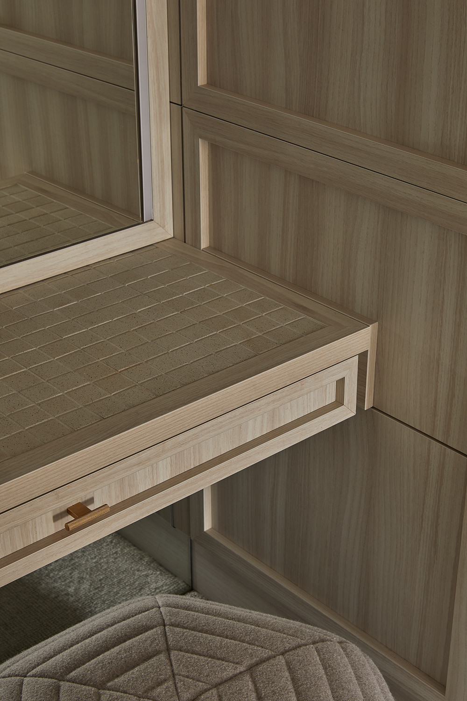
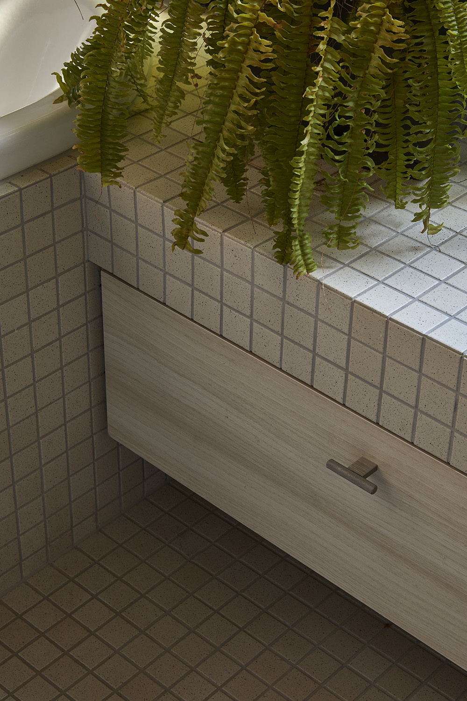
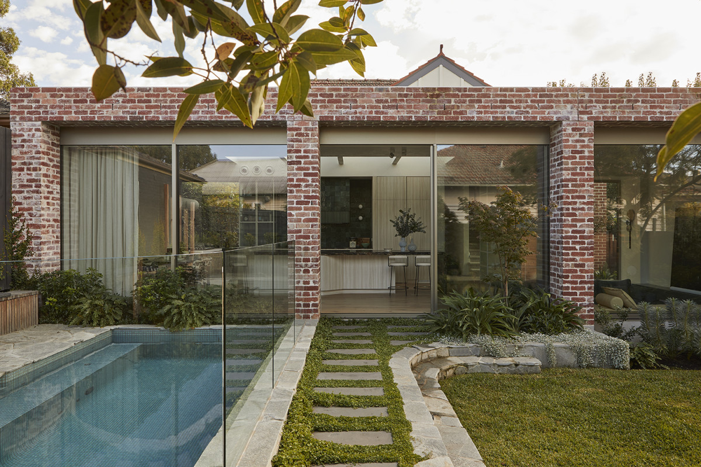
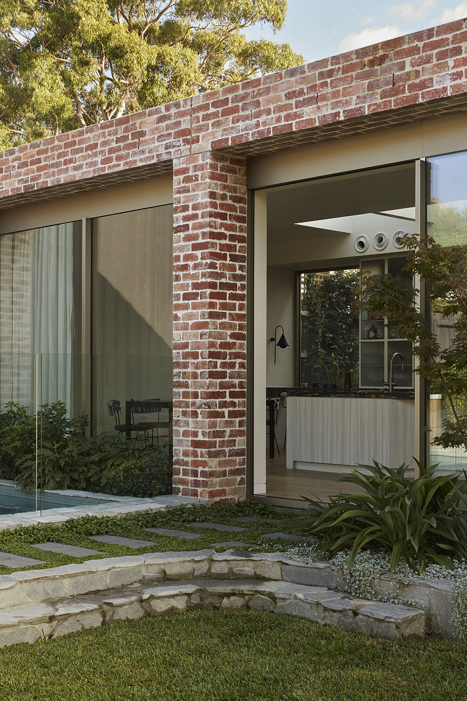
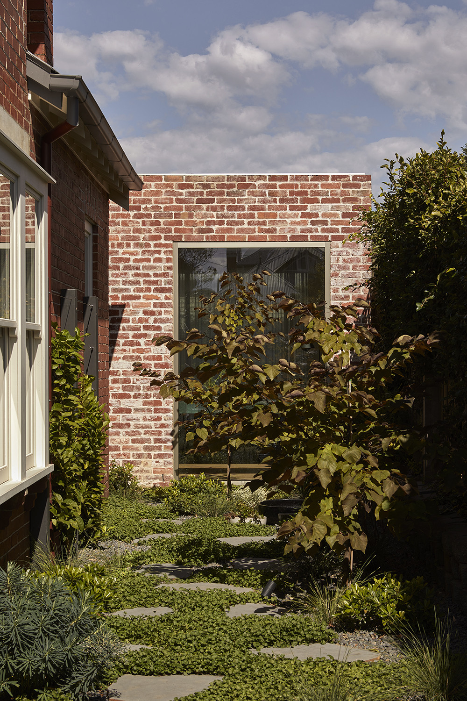
Hawthorn House, Wurundjeri
Designed in collaboration by Therefore Architecture and Studio Doherty, the Brook house project aimed to revitalise a Californian Bungalow for a family of four in Melbourne's Hawthorn. The existing 2 storey interior underwent extensive reconfiguration with a new double brick pavilion added to the rear.
The use of full height custom anodised windows provides a strong connection to the landscaped gardens and swimming pool at the rear. Large skylights fitted with operable external sun shading brings natural light into the south facing rear living and kitchen spaces. The external sun shading allows for passive control of the temperature inside, minimising the use of air conditioning.
Studio Doherty opted for a foundation of neutral tones internally, including light timber flooring, pale timber grain veneers, and warm whites, imparting a fresh contemporary ambience to the spaces. Various handmade tiles were used extensively throughout. Notably, the handmade forest green 3D tiles that wrap the kitchen’s rear benchtop, rangehood, and extend through to a floating breakfast bar which offers scenic views of the lush courtyard garden beyond.
Off-Form concrete delineates the floor levels of the main plan and sunken lounge, and was exposed externally. This, paired with the single material of recycled red brick used on the columns and meticulously detailed soffit of the rear façade, creates an external material pallette both robust and understated.
- Date
- February 2021–March 2022
- Architect
Therefore + Studio Doherty
- Typology
- Residential
- Photographer
Dave Kuleza
- Collaborators
Kurv Living, Butterworth & Co Landscapes, Academy Tiles, Advanced Windows, Artedomus, Halcyon Lake
- Recognition
