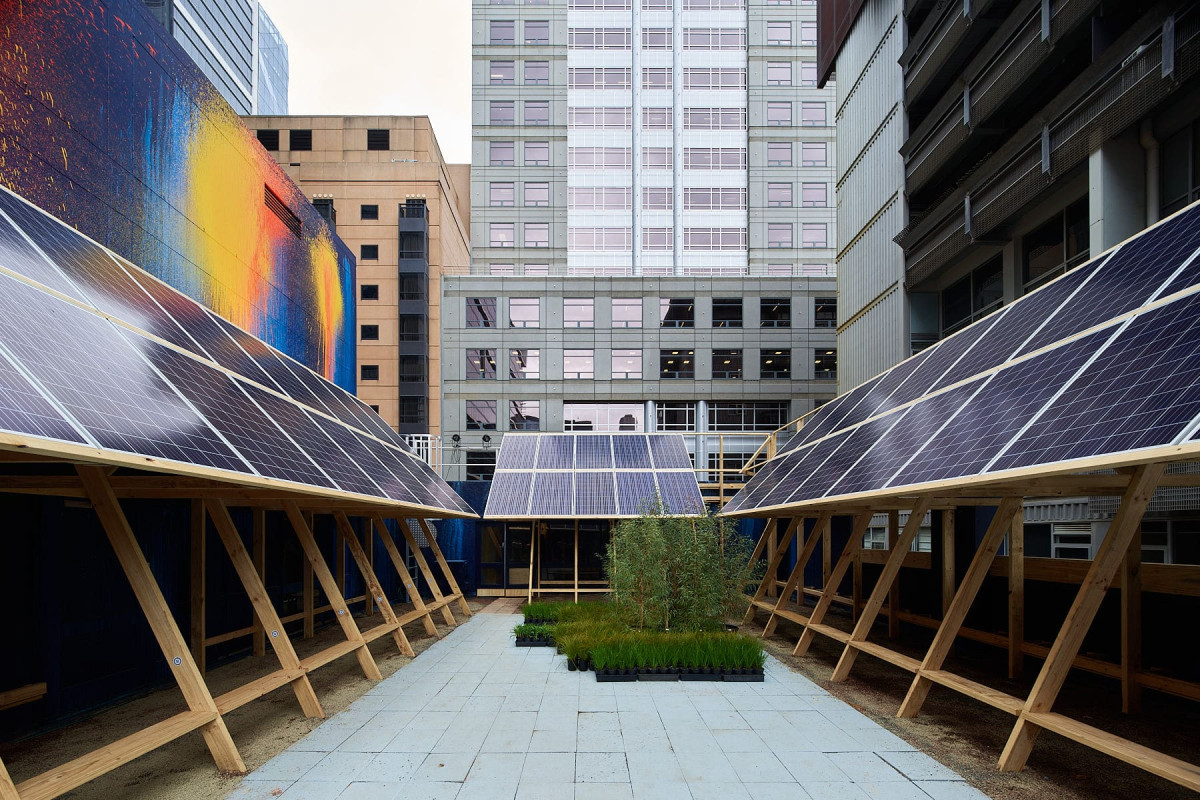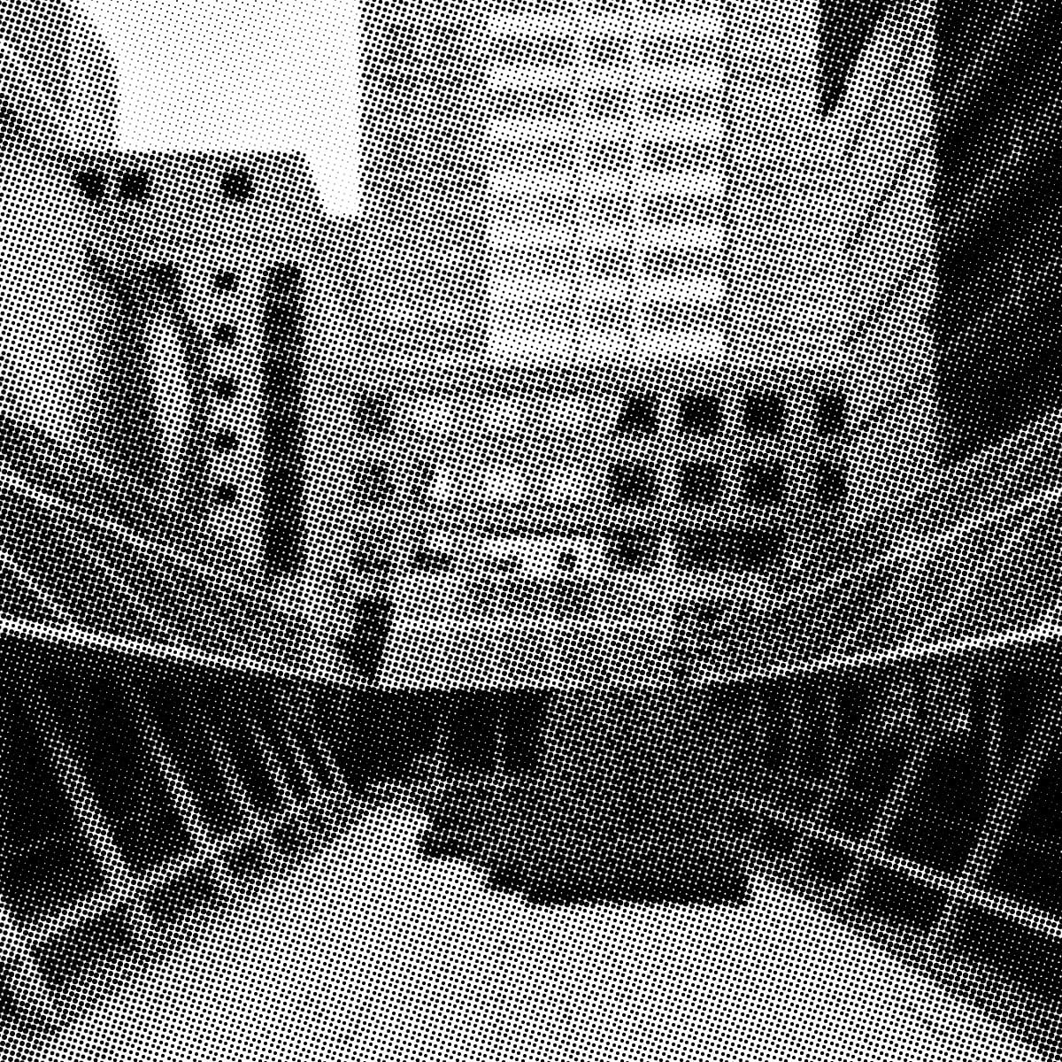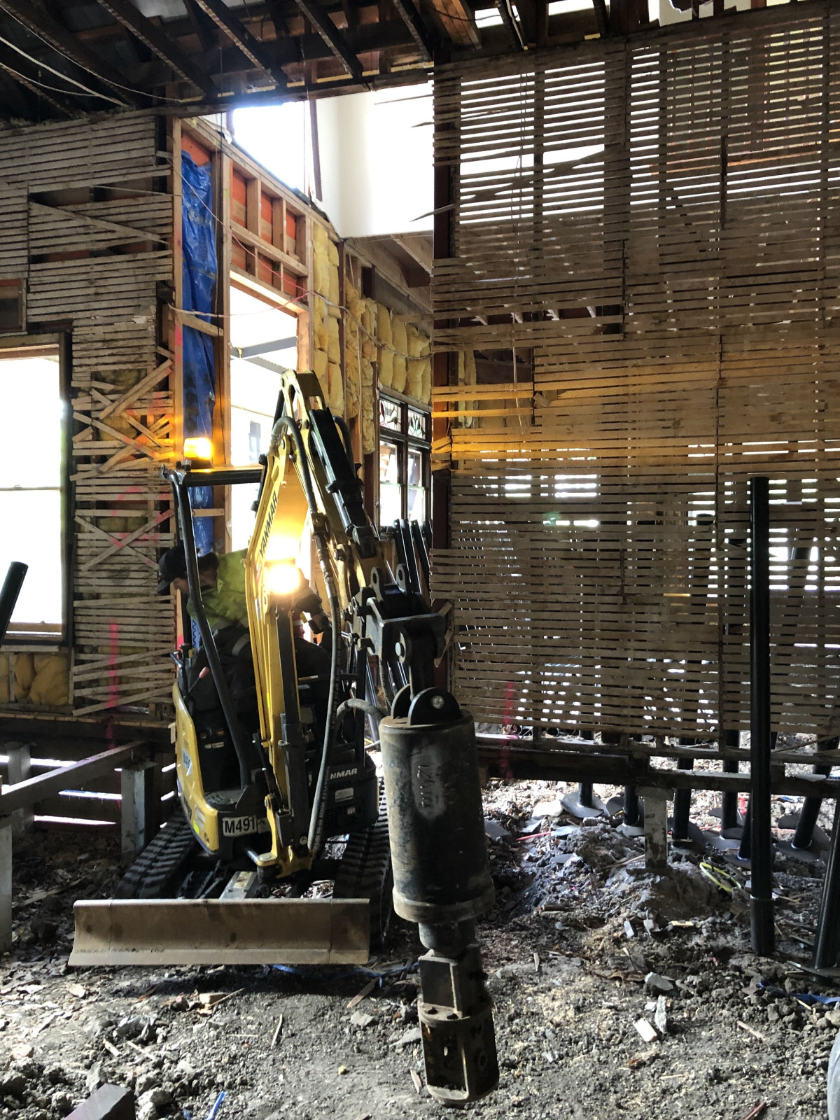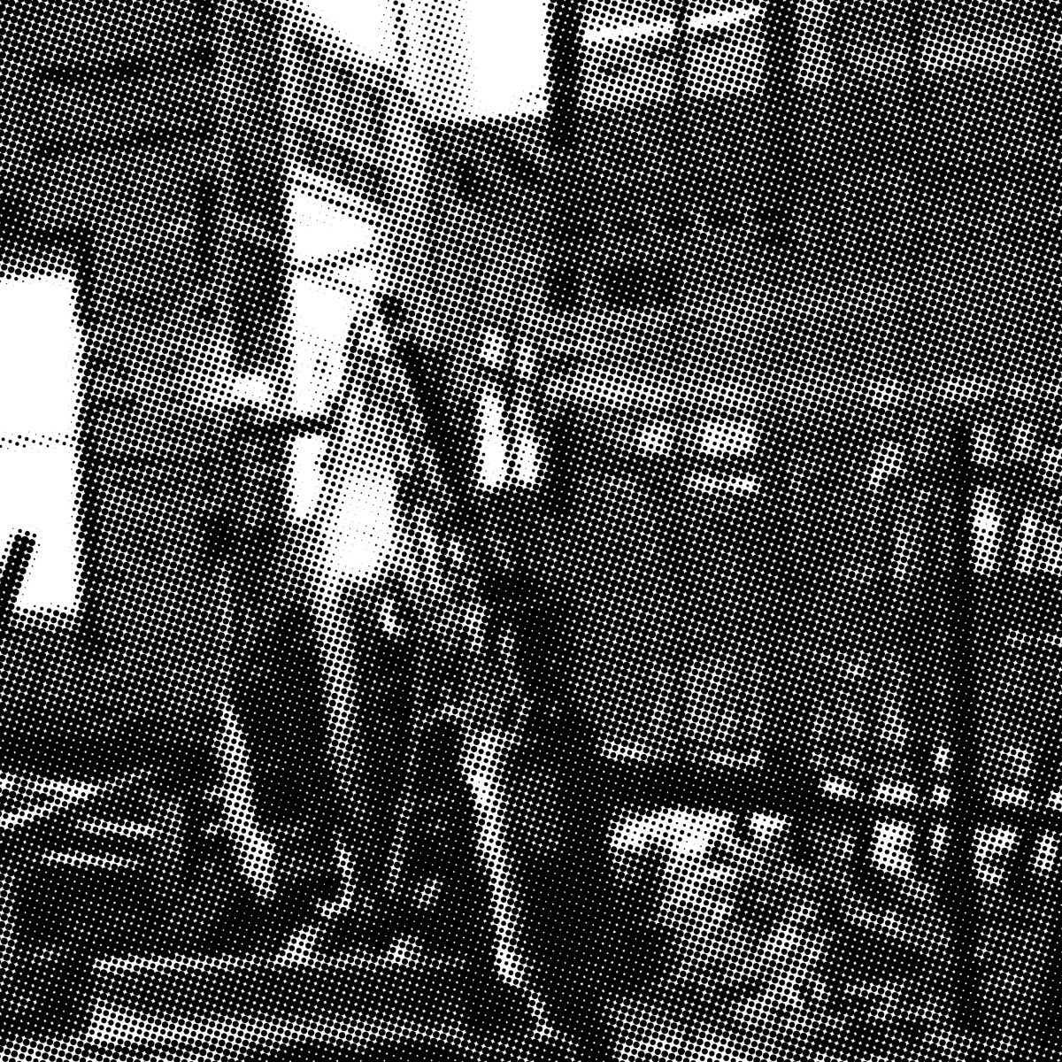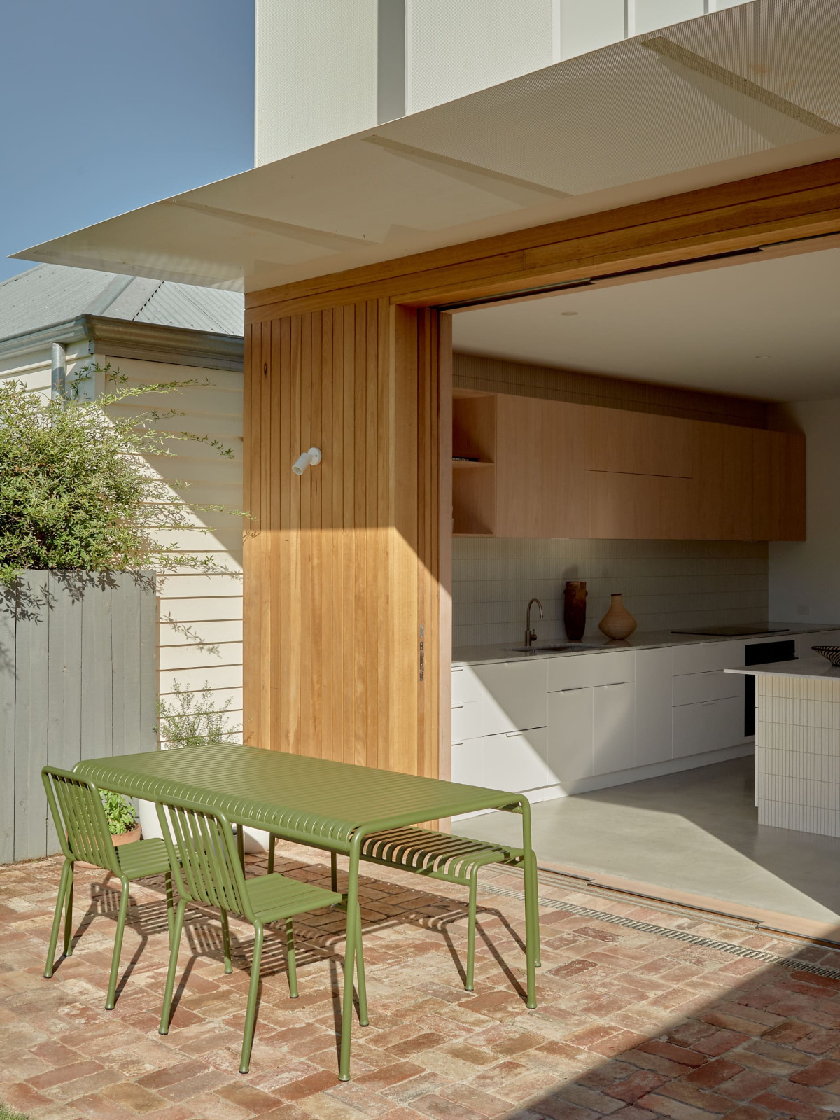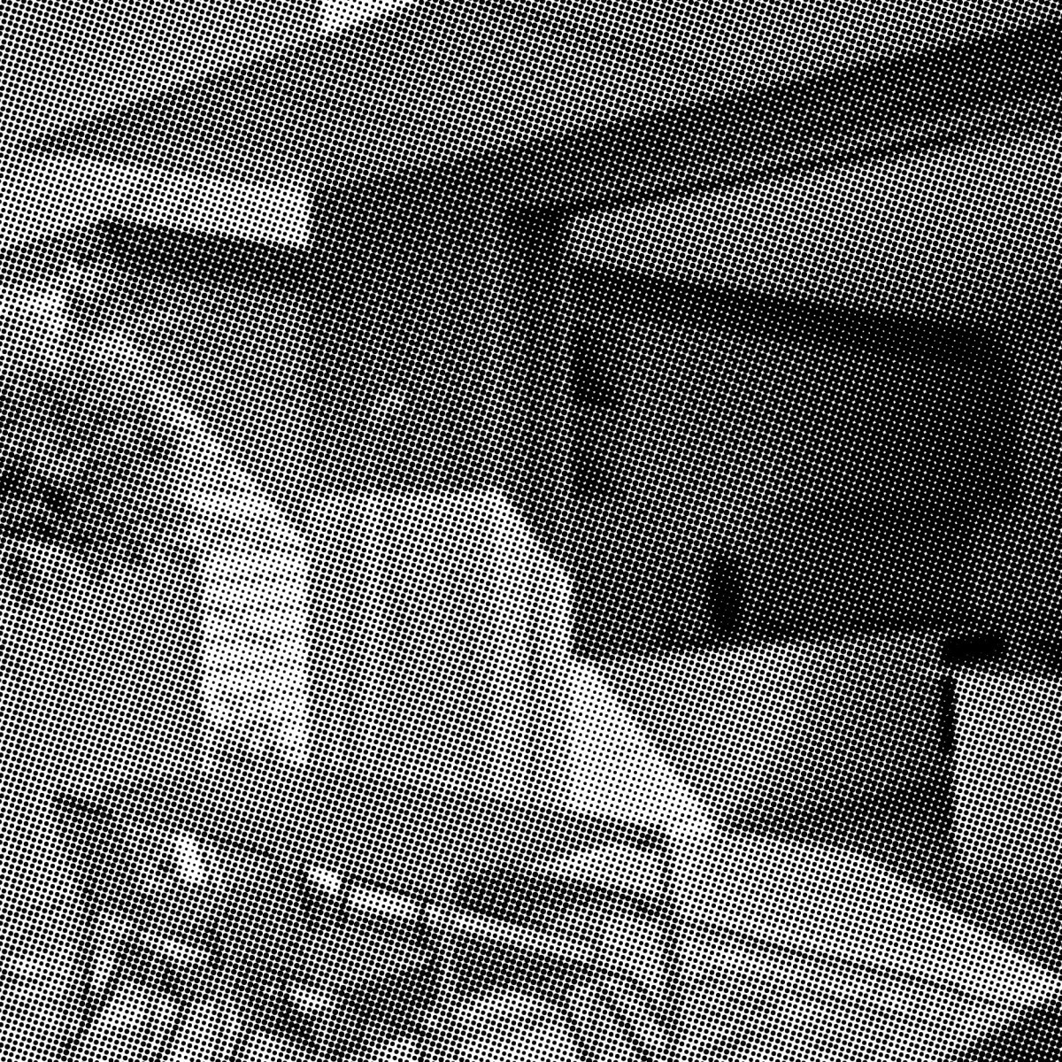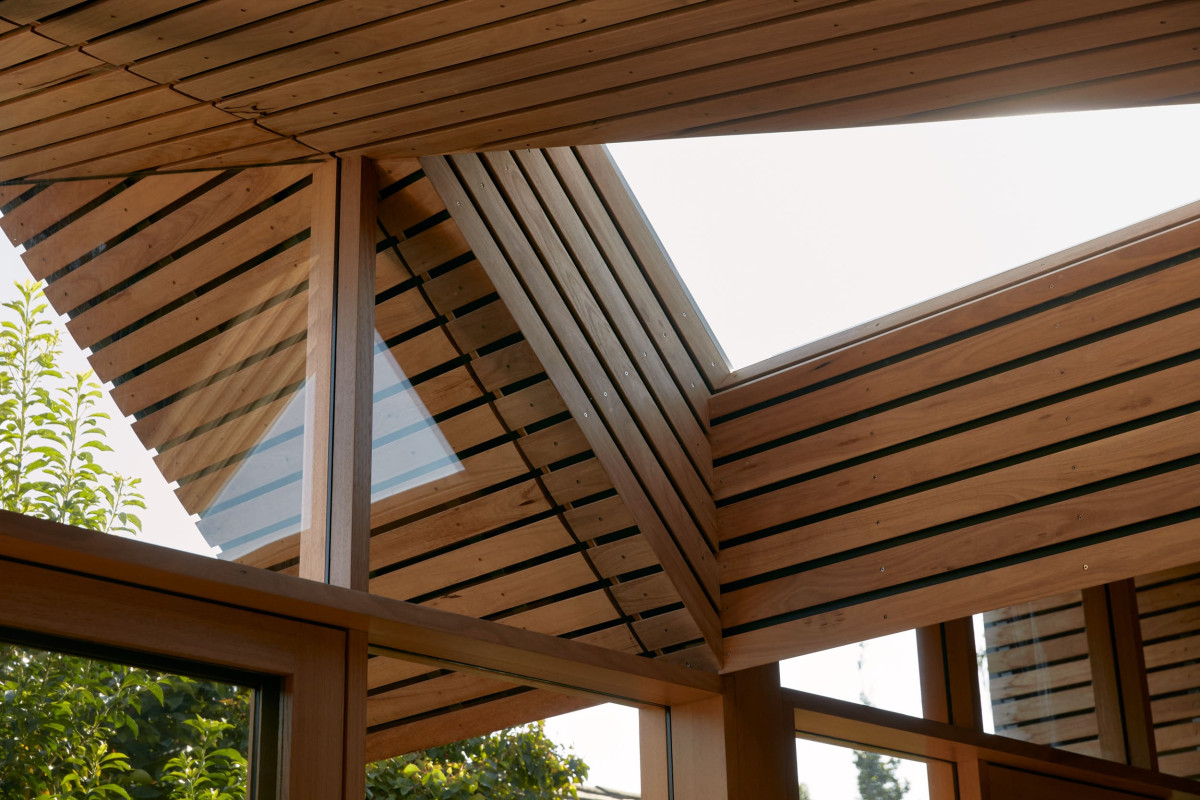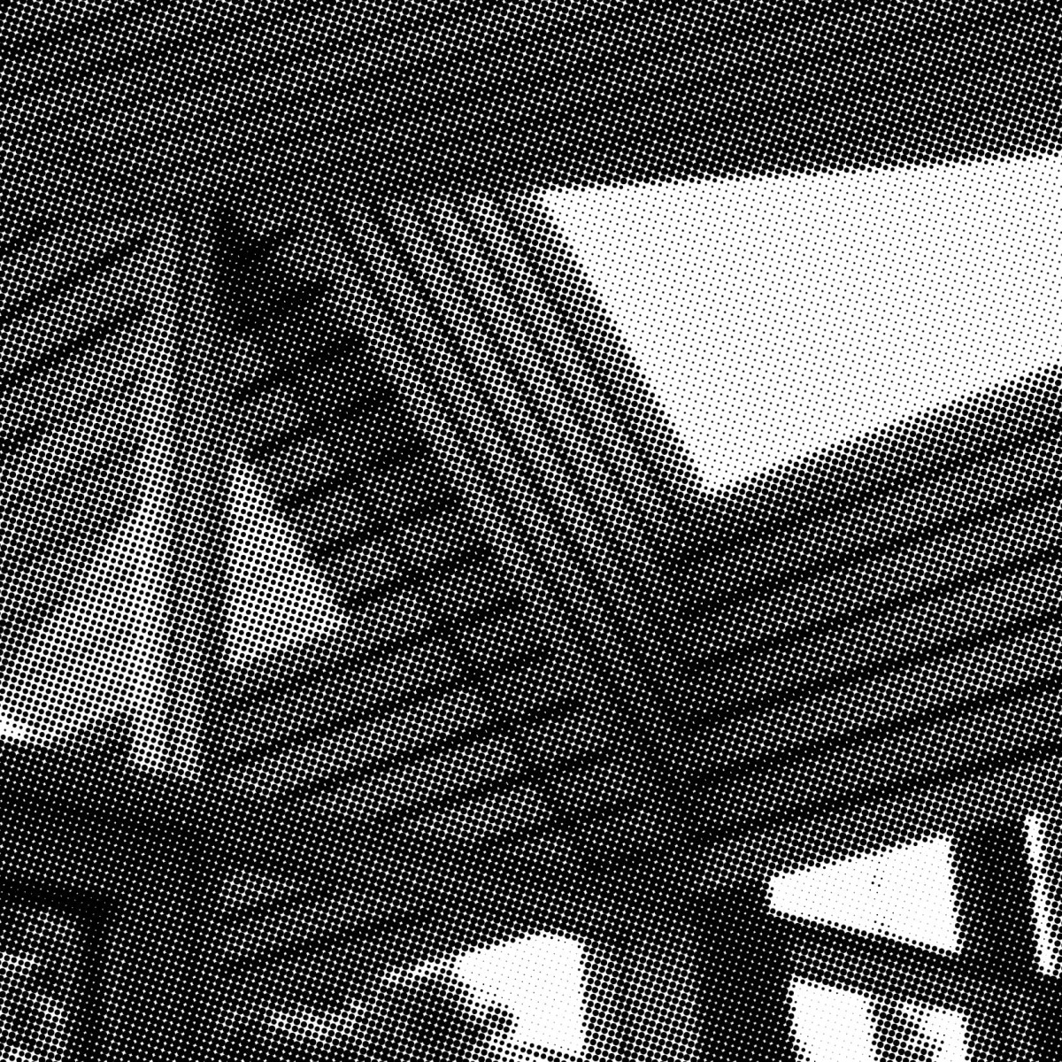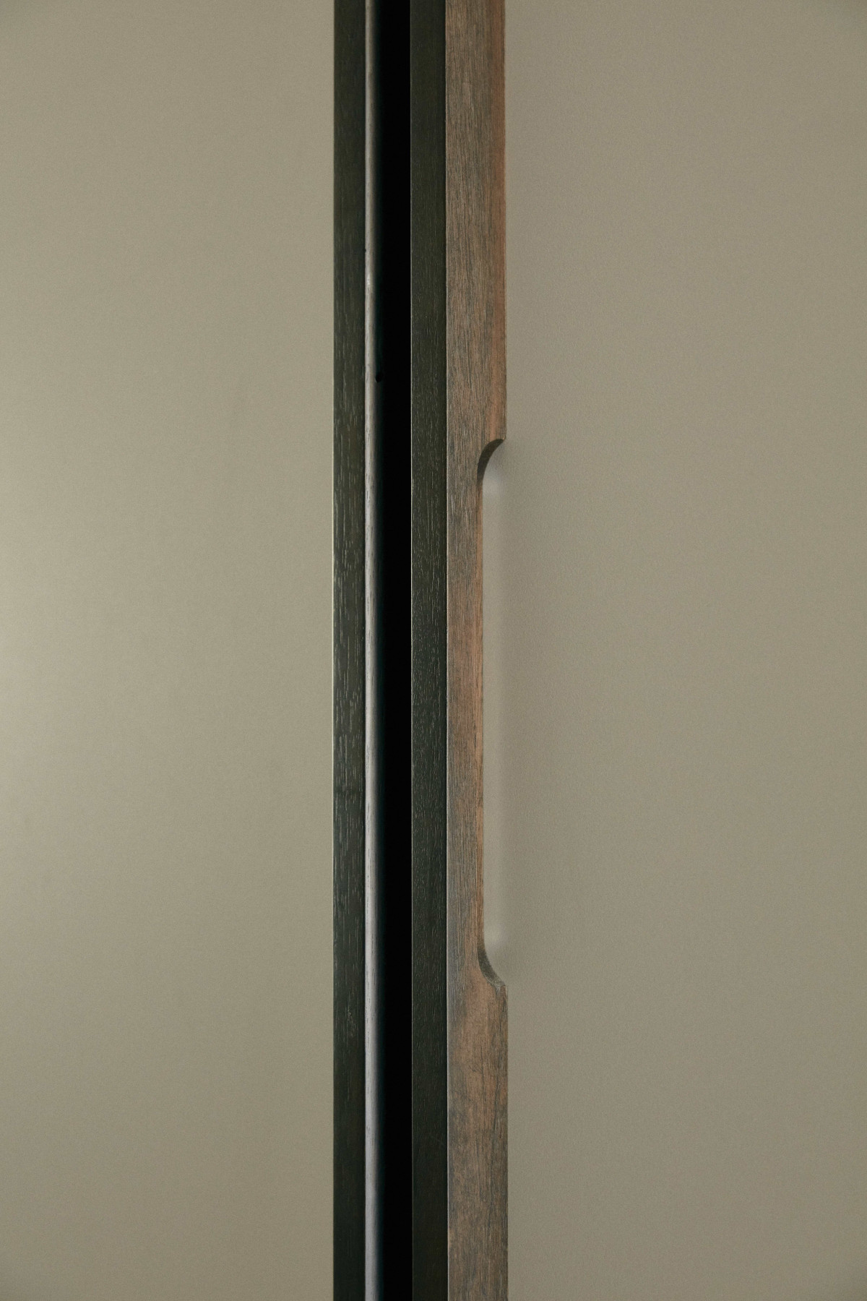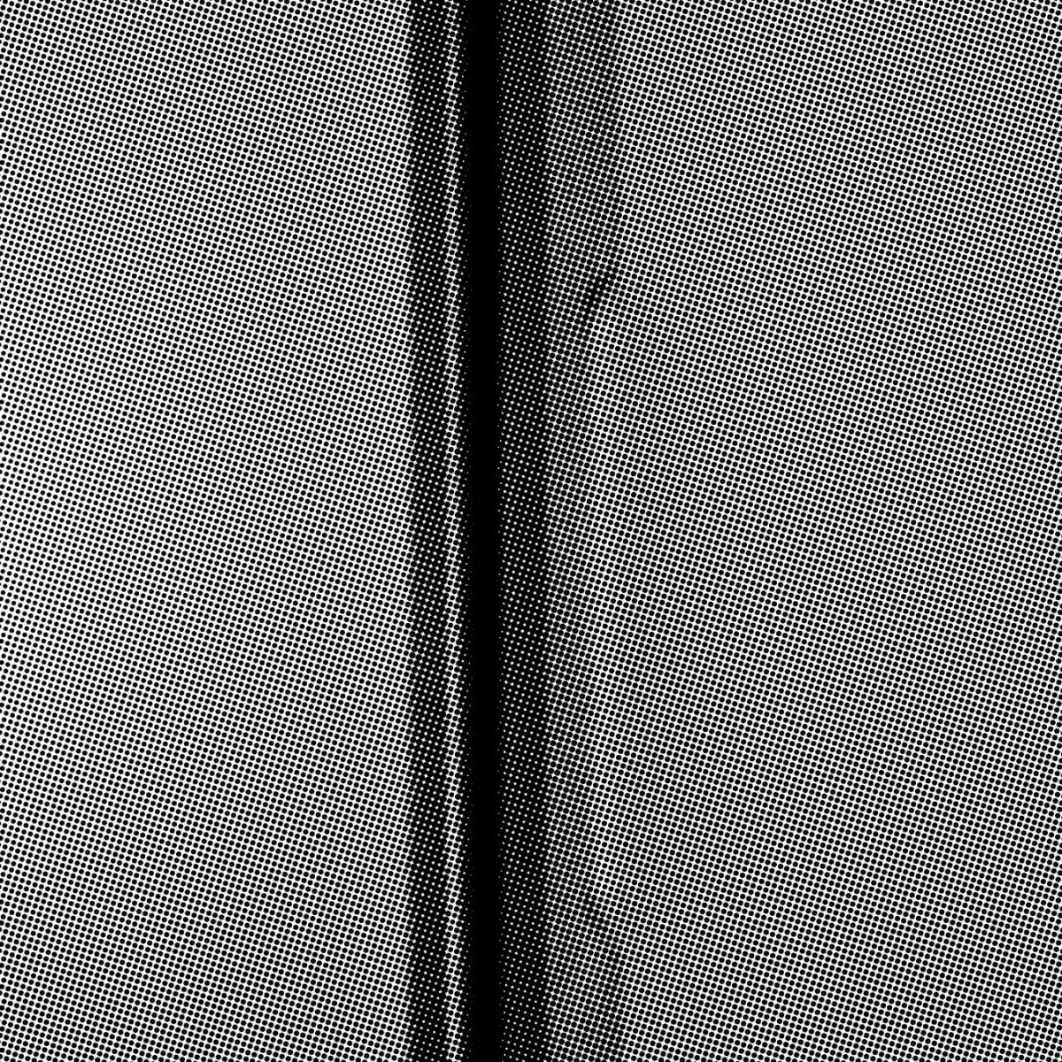Life Down A Lane, Wurundjeri
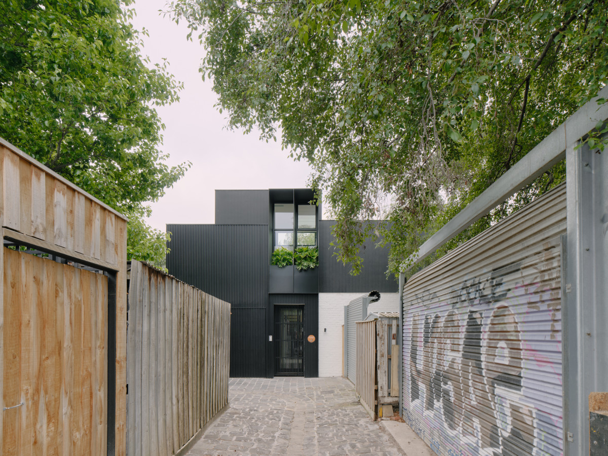
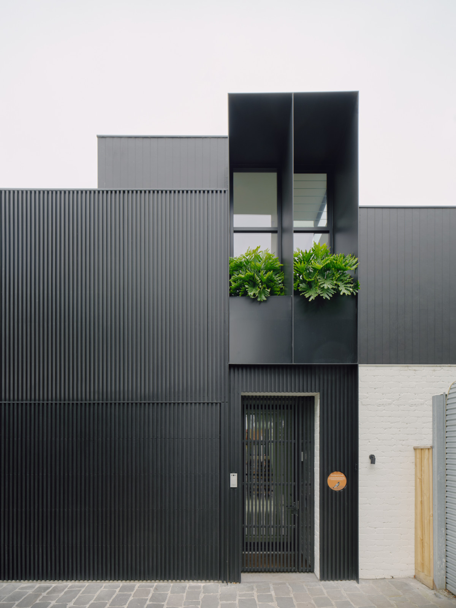
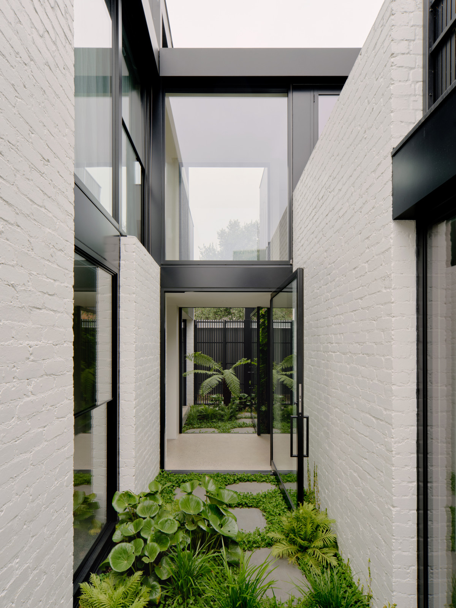
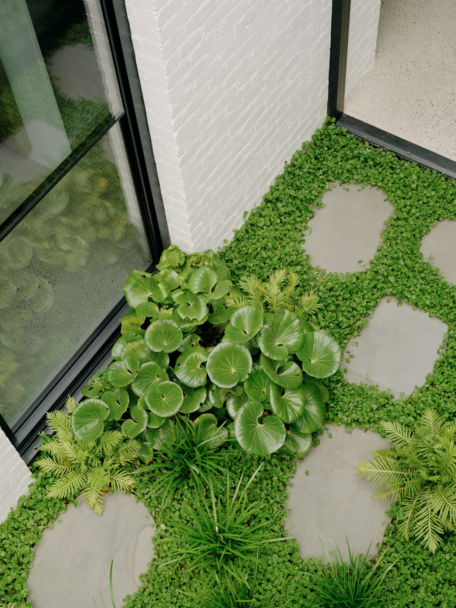
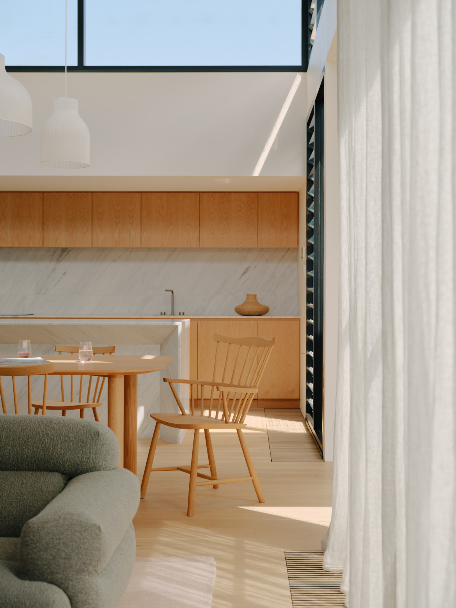
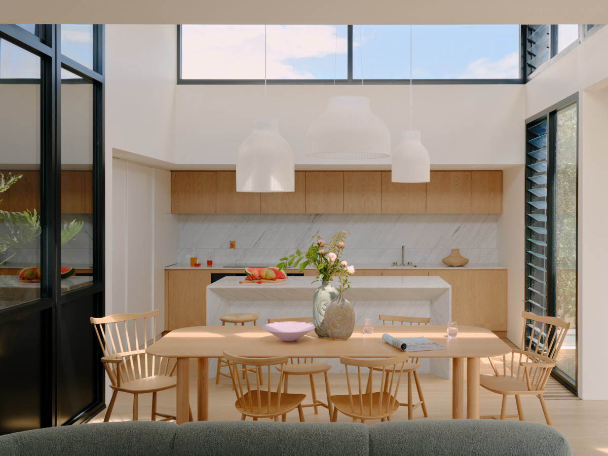
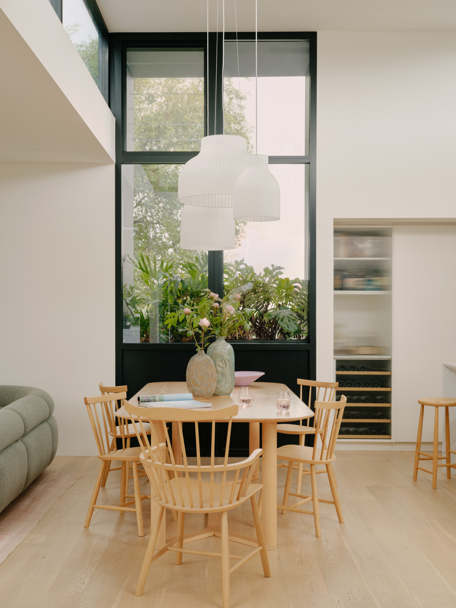
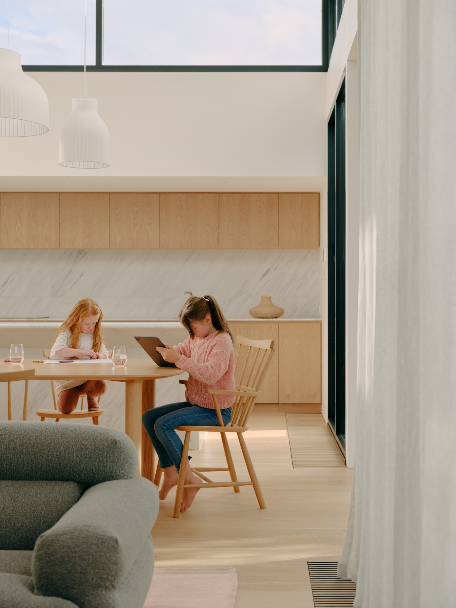
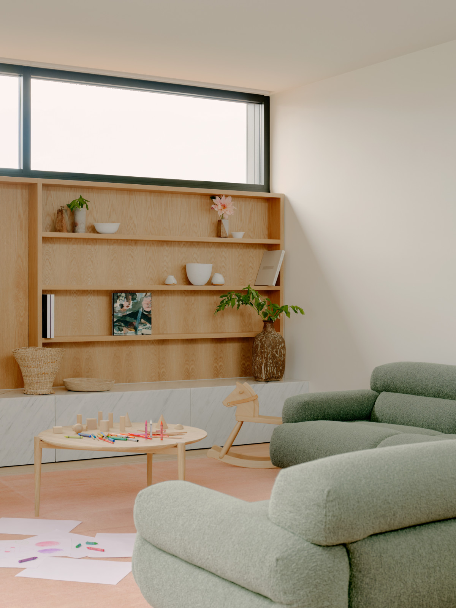
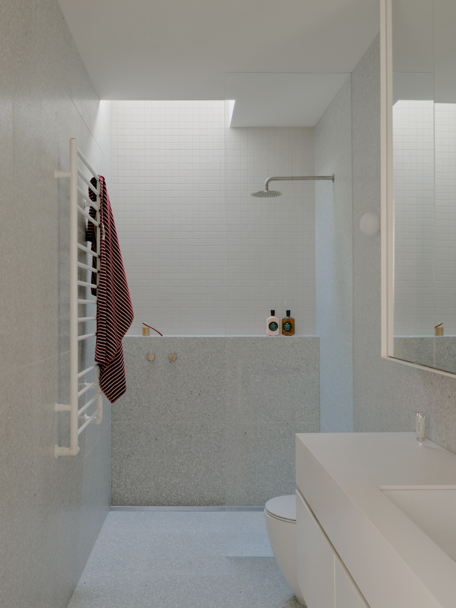
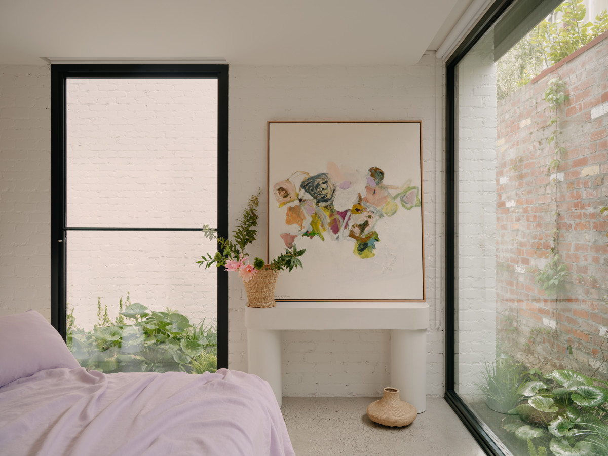
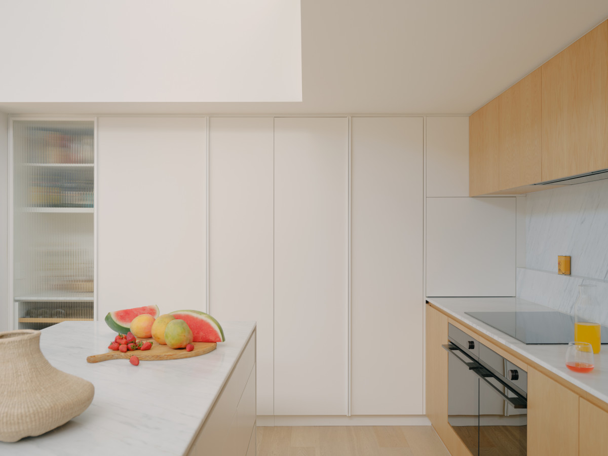
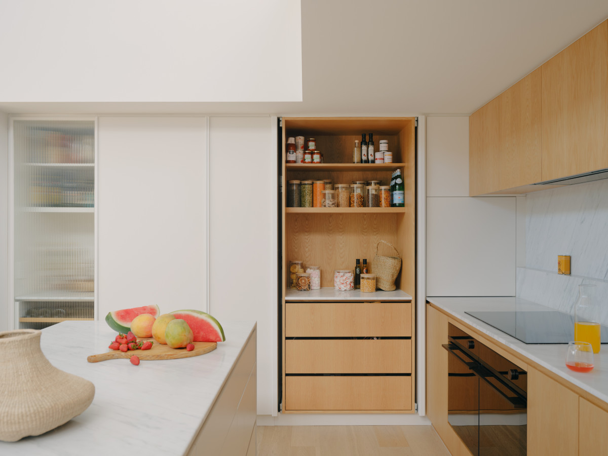
Life Down A Lane, Wurundjeri
Life Down A Lane epitomises the essence of family life, nestled securely within laneways of inner city Richmond.
Designed to offer respite from the busy surrounding streets, the layout strategically places the living-dining-kitchen area on an elevated platform, maximising sunlight and seclusion. A central outdoor space serves as the heart of the home, fostering an inward-facing ambiance.
The ground floor is dedicated to bedrooms with a master suite + ensuite on one side, and two child bedrooms connected by a shared bathroom on the other. These spaces are separated by an internal courtyard that slices the site North/South, allowing morning and afternoon sun to wash through. Expansive pivot doors seamlessly integrate the courtyard, extending the sense of space throughout the site.
In contrast to the monochromatic exterior, the interiors exude serenity with their light-toned palette. White painted brick and polished concrete floors impart a subtle yet grounding texture to the bedrooms, while upstairs, timber veneer joinery and floors infuse warmth into the living spaces. Elevated ceilings, a roof lantern, and clerestory windows bathe these communal areas in natural light, creating an inviting atmosphere for family gatherings.
A striking full-height window on the eastern facade offers glimpses of the laneway and the lush canopy of surrounding gardens, blurring the boundaries between indoors and out. Life Down A Lane is a meticulously planned inner city sanctuary which makes use of every corner of the site. A noteworthy example of inner city living.
- Date
- September 2021–September 2022
- Architect
Tom Robertson Architects
- Typology
- Residential
- Photographer
Tom Ross
- Collaborators
Made By Storey, Kurv Living, Fibonacci, Artedomus
