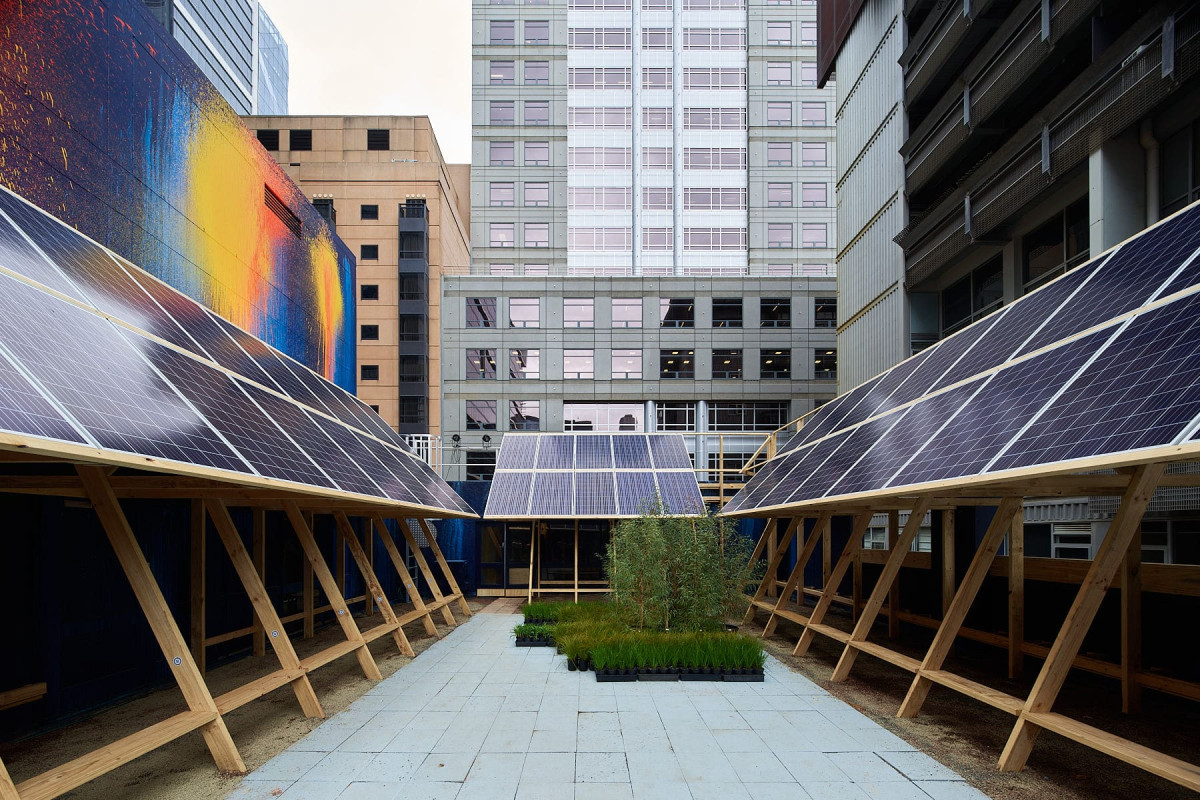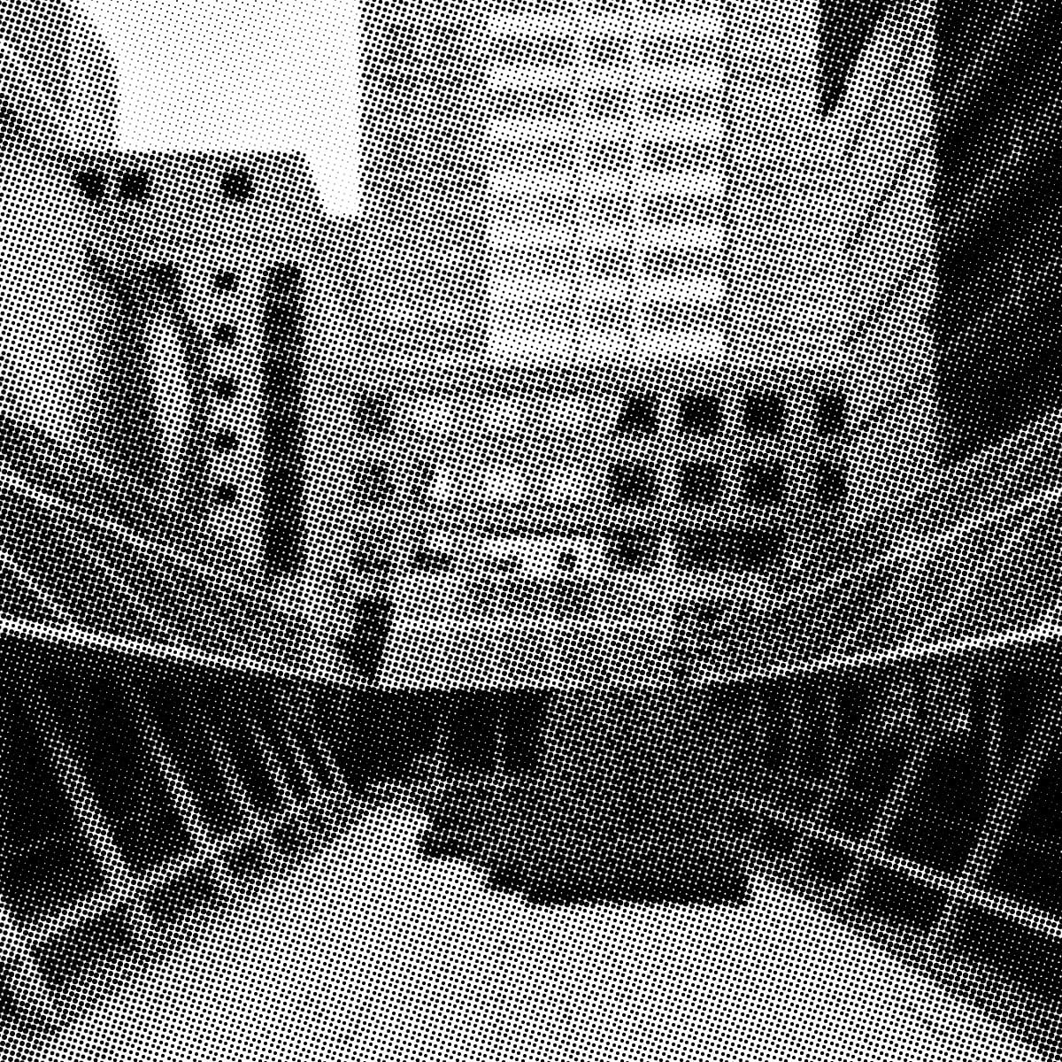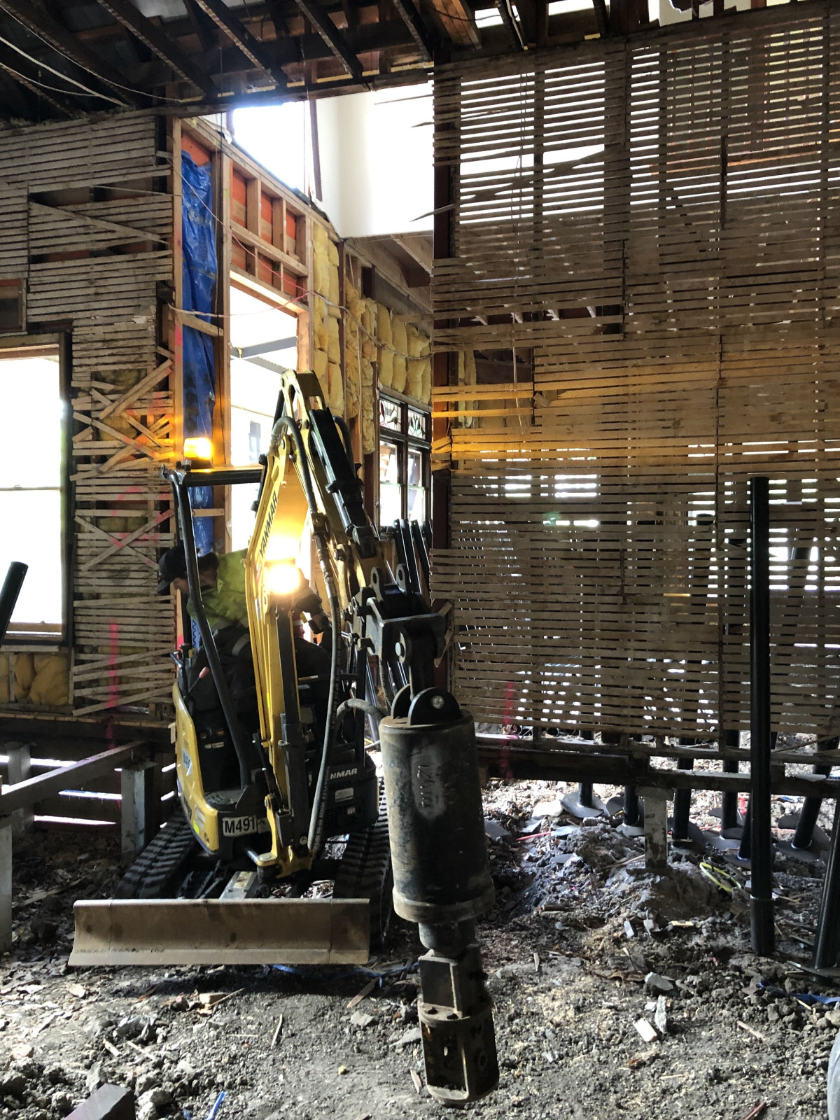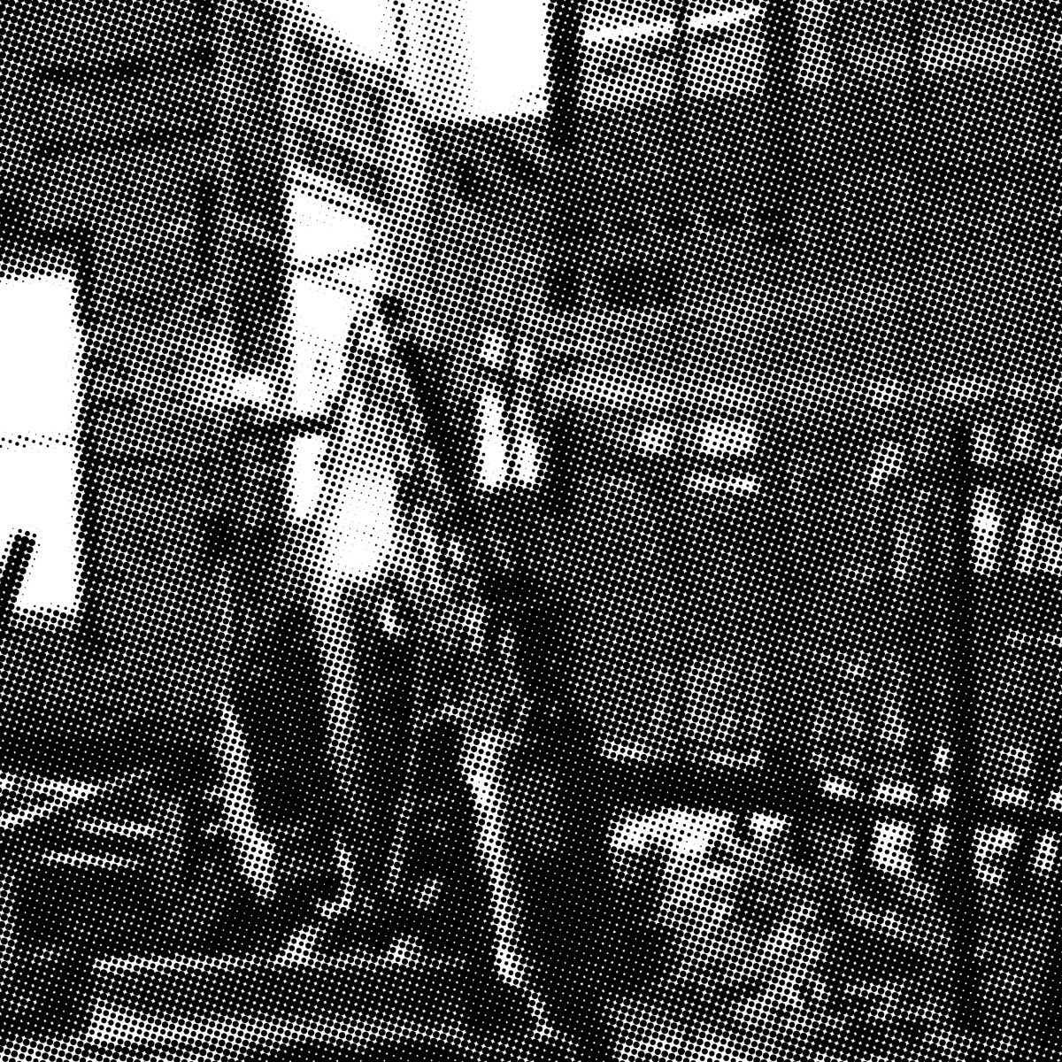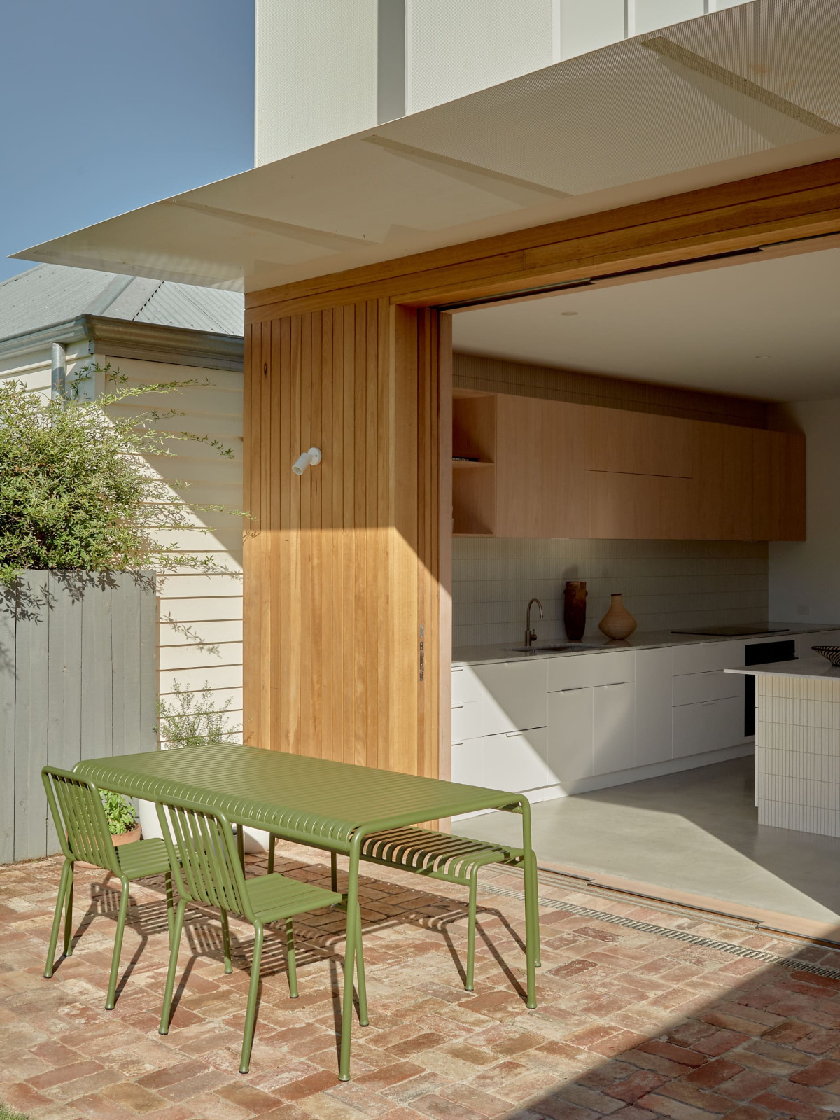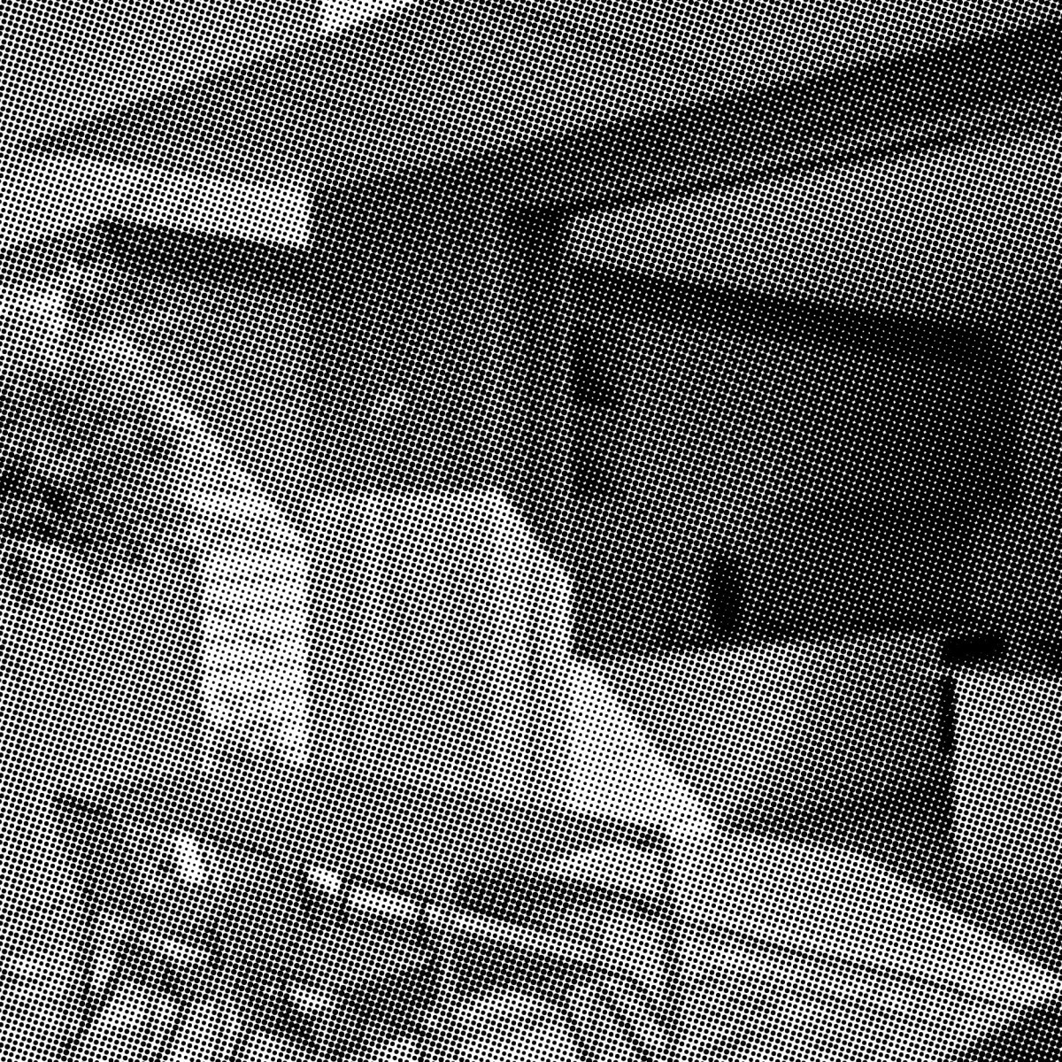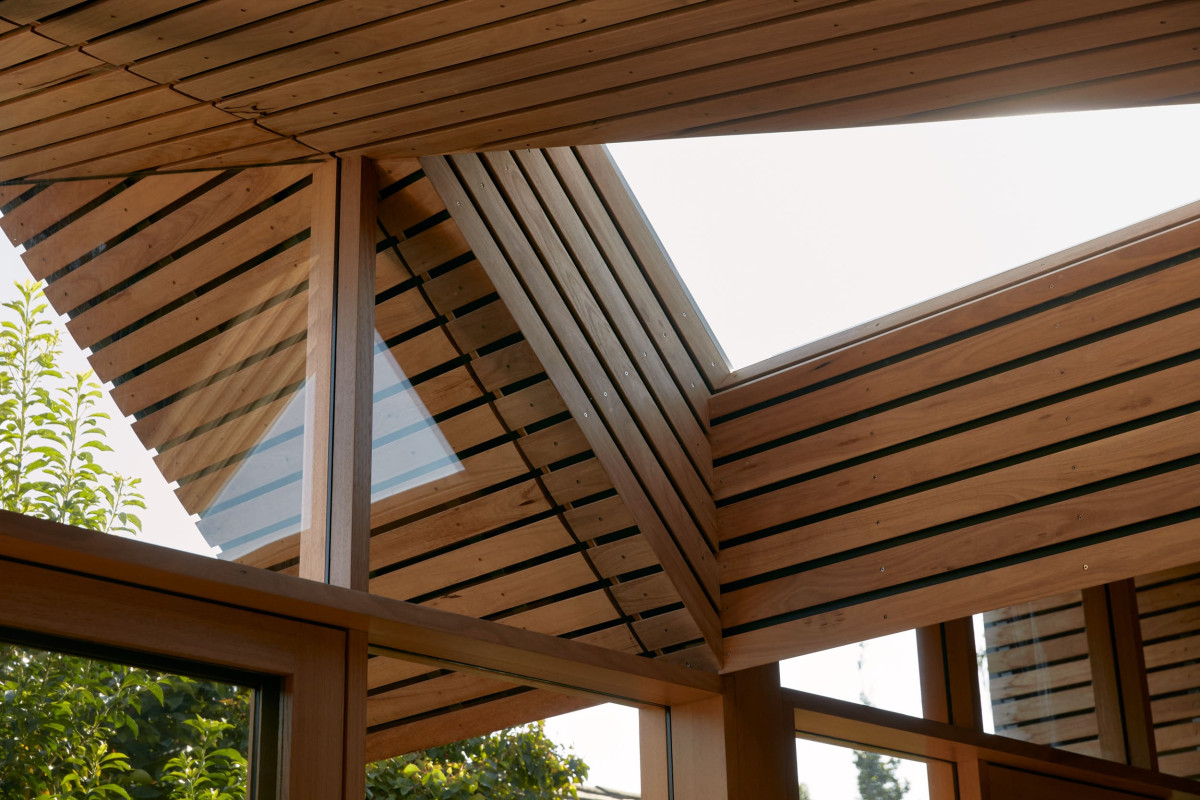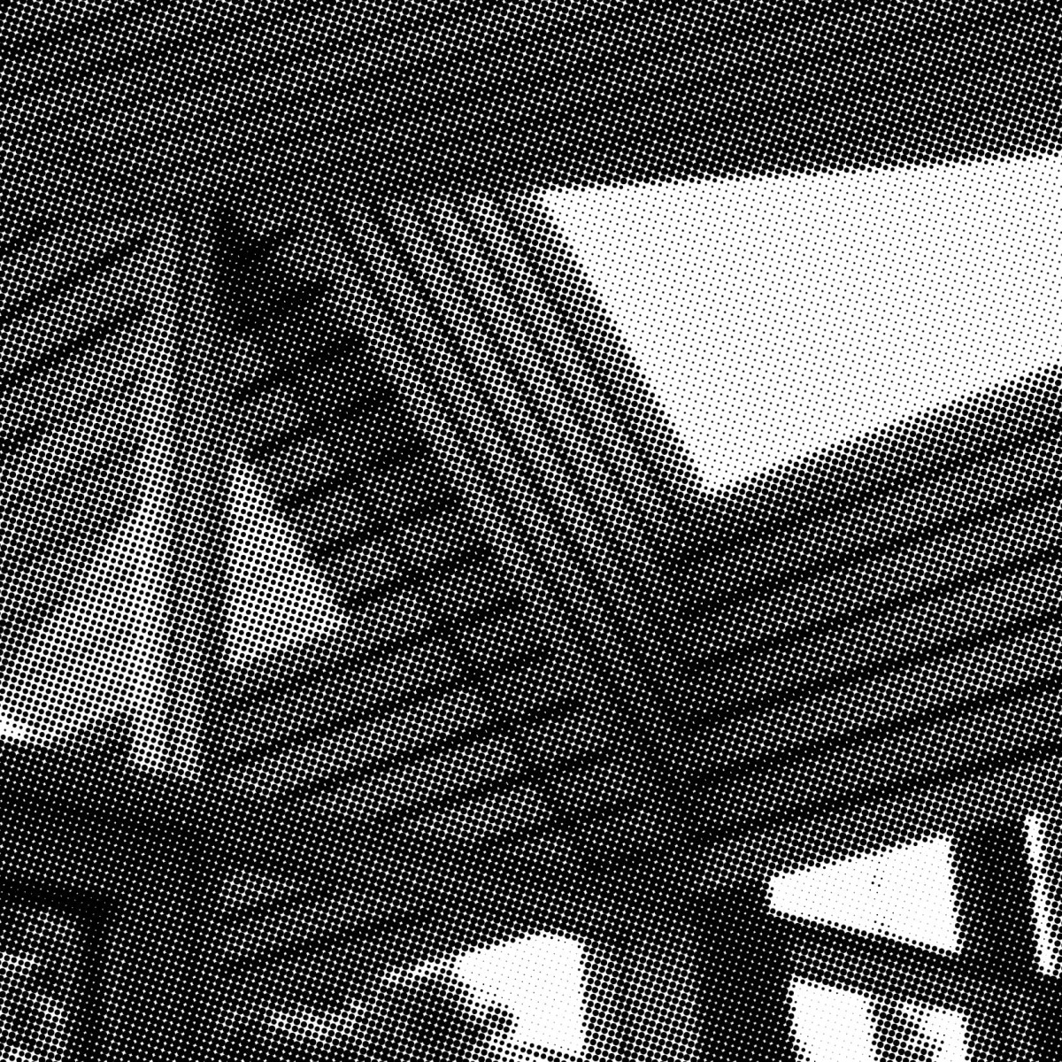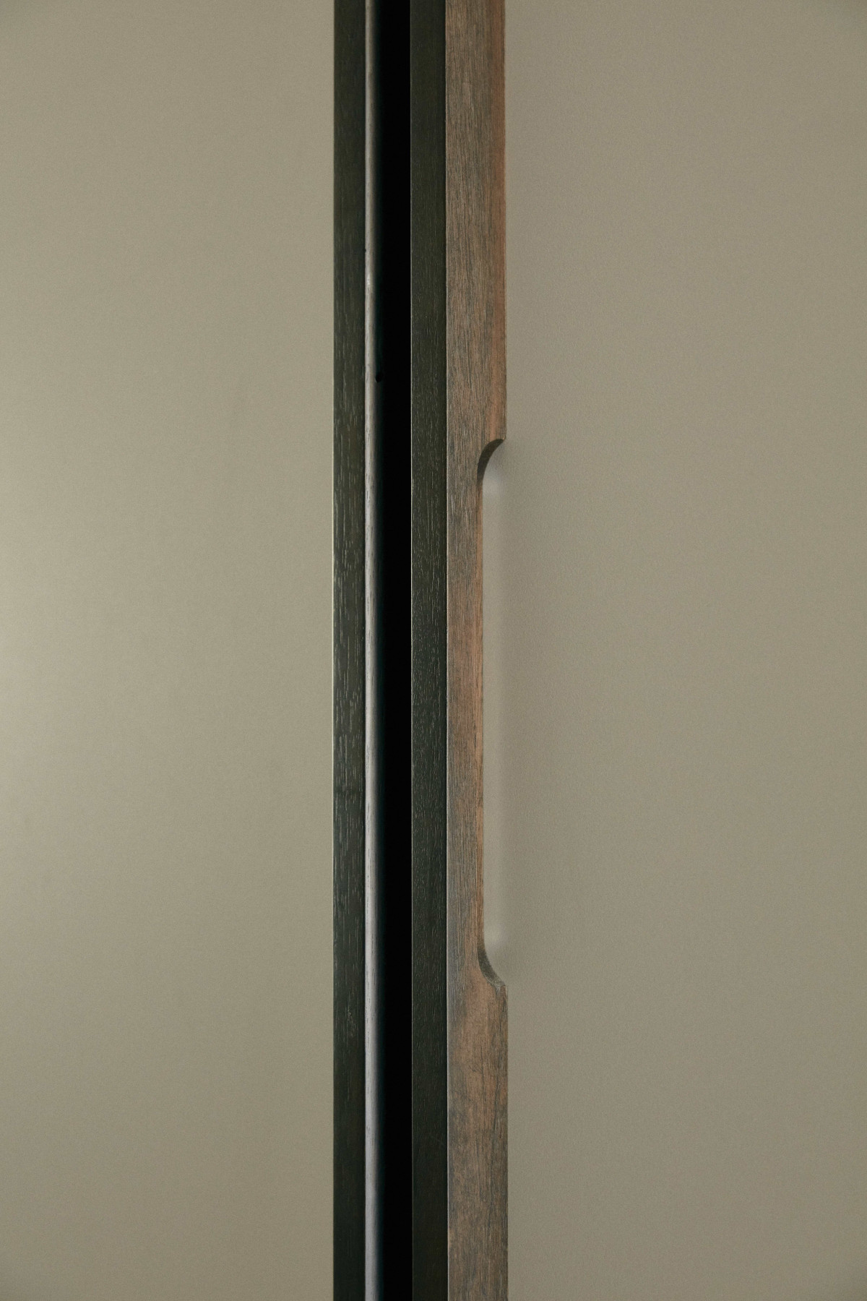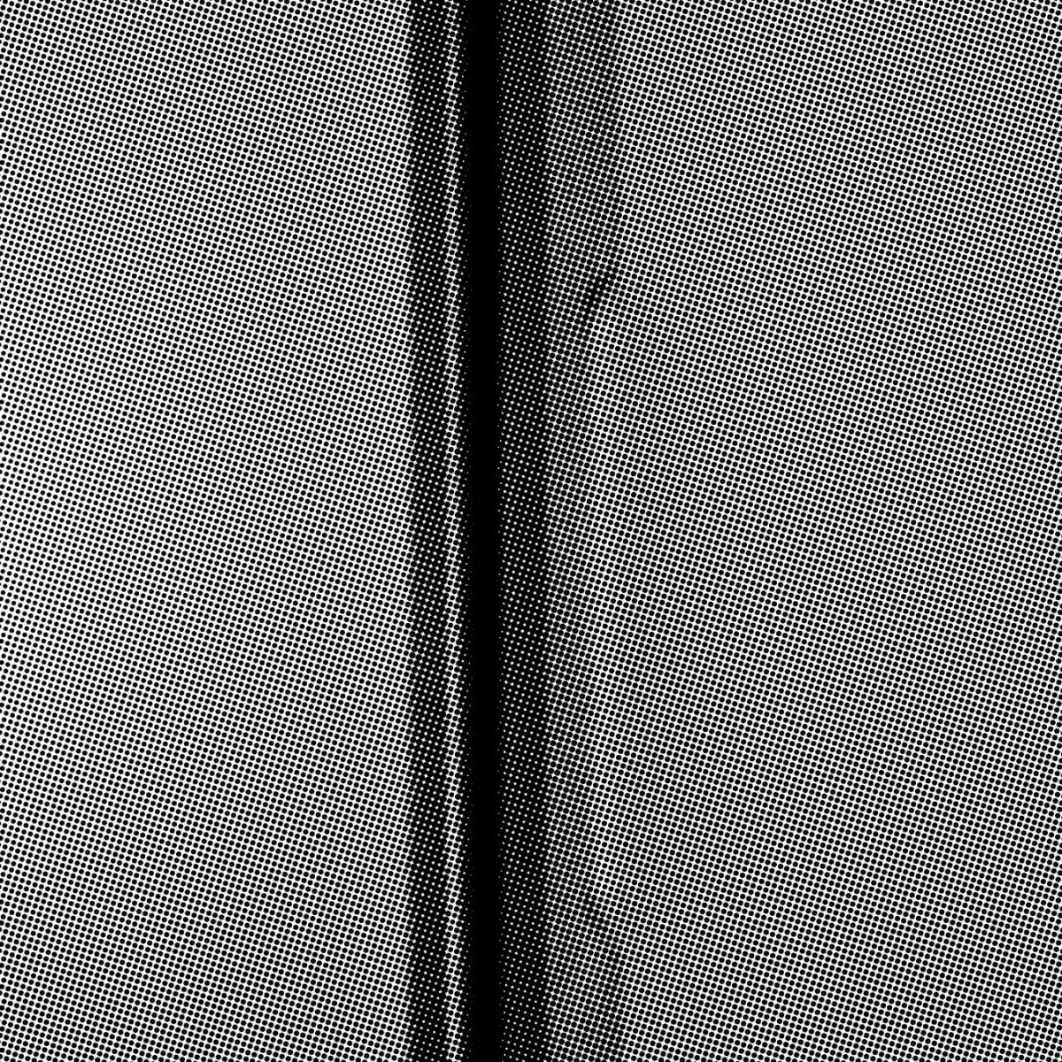Northcote House, Wurundjeri
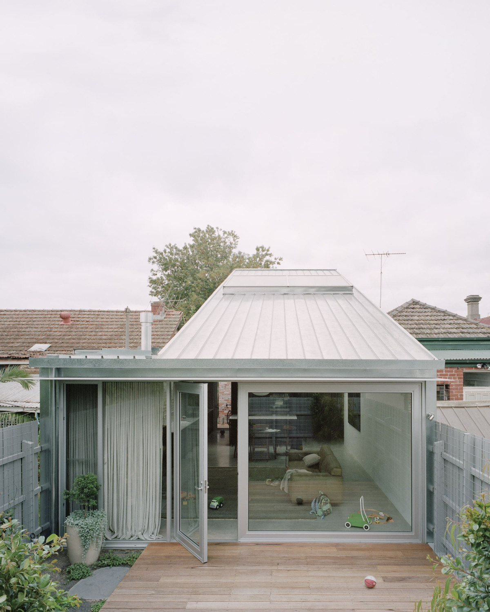
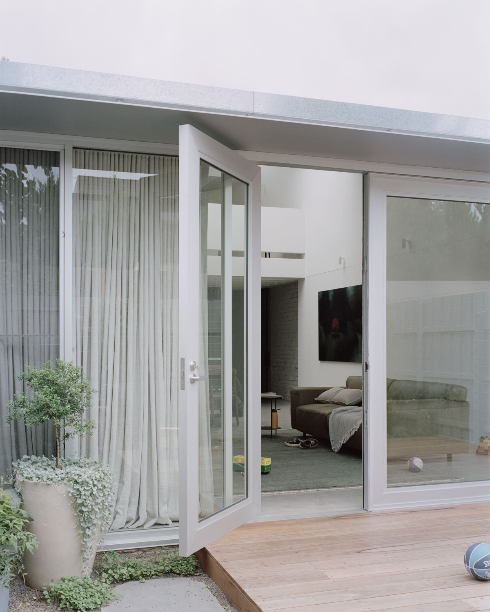
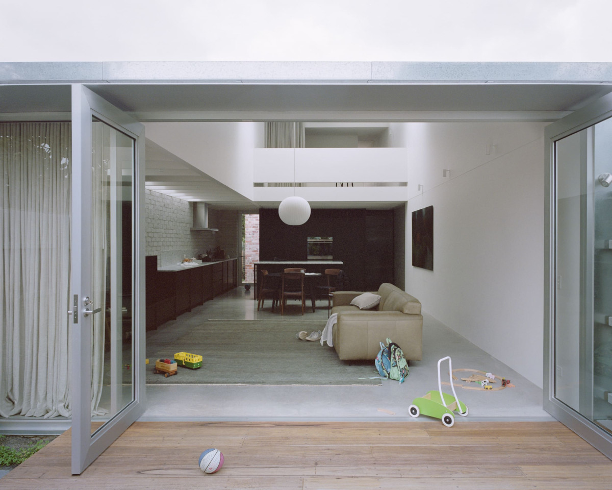
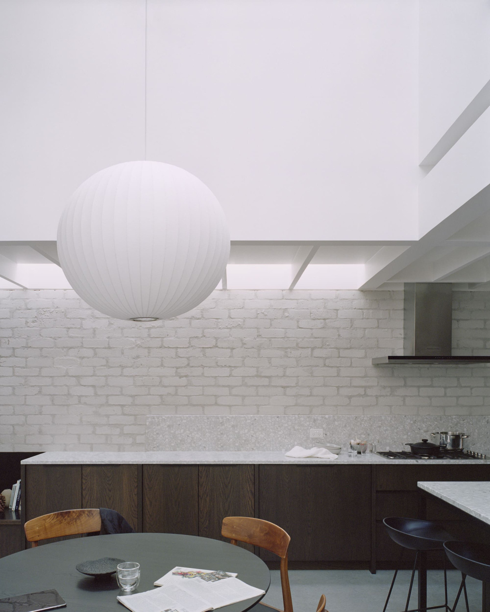
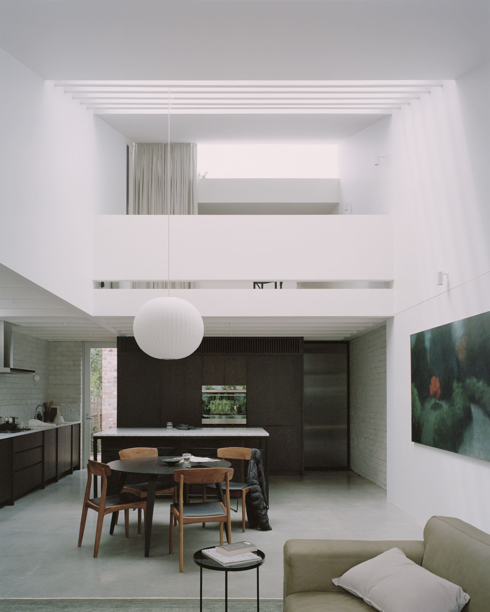
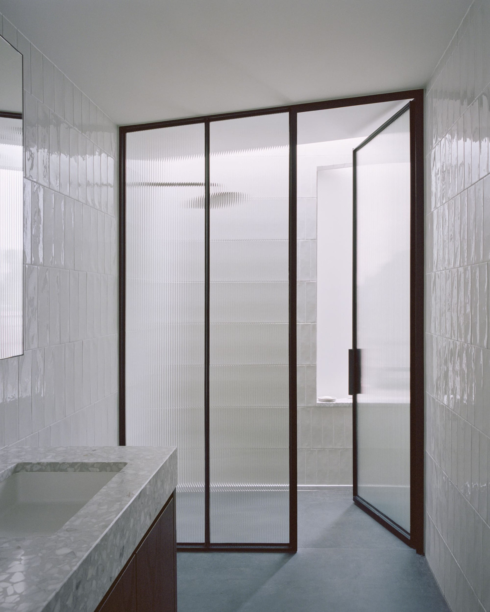
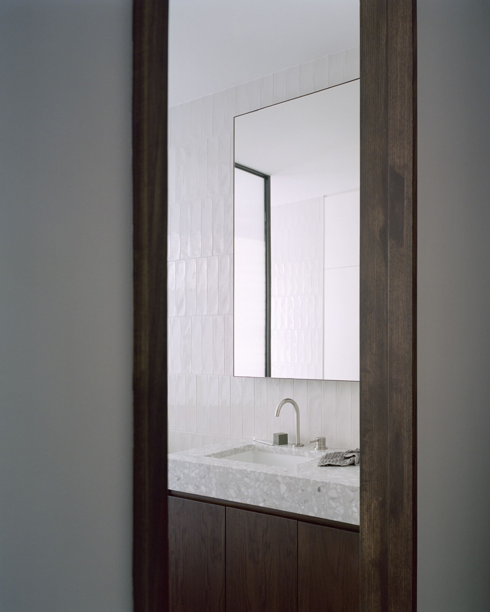
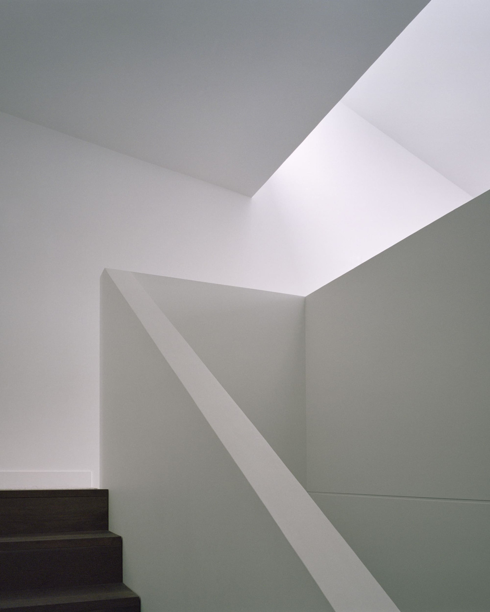
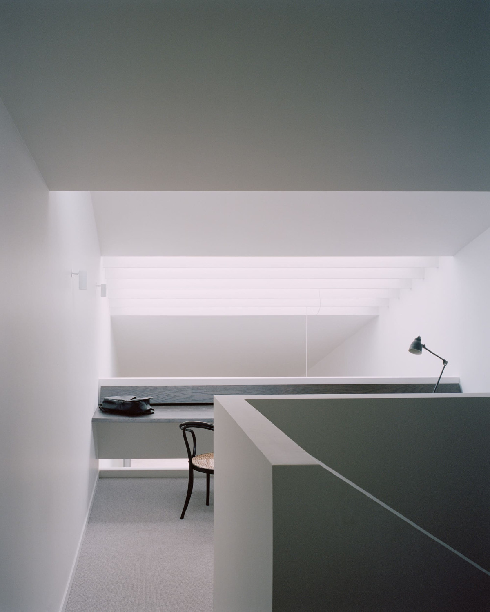
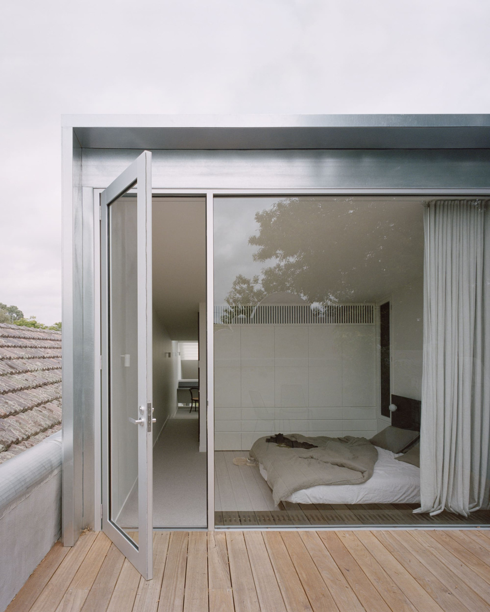
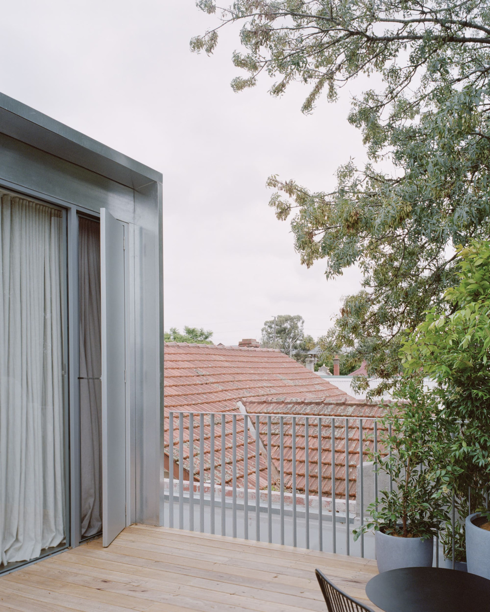
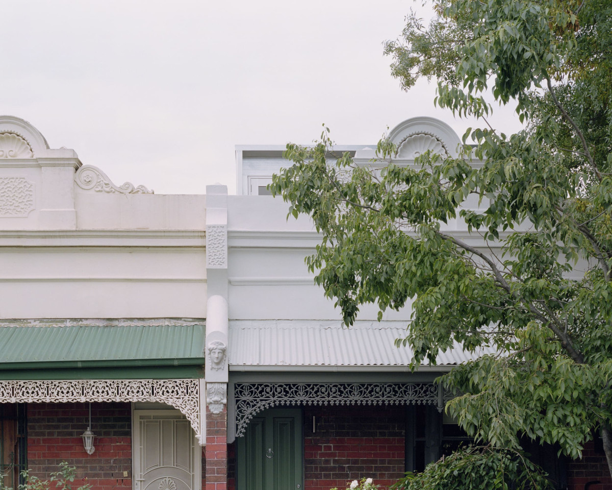
Northcote House, Wurundjeri
Designed by Lovell Burton, Northcote Terrace is a intelligent reworking of the traditional “rowhouse” typology. The new scheme studies the path of the sun, and brings soft light, texture and shadow into a previously dark south facing terrace. We achieved this by working within a narrow site to complete extensive underpinning – retaining the heritage brick façade and boundary walls.
Wrapped entirely in galvanised metal cladding, Northcote Terrace provides substantial external sunshade while also encouraging the play of light throughout each of the interior spaces. Inside, custom details include full height timber joinery pulls and steel framed shower screens with fluted glazing. In line with our sustainability measures – every brick laid was recycled from a previous project.
- Date
- December 2018–December 2019
- Client
private
- Architect
lovell burton
- Typology
- Residential
- Photographer
rory gardiner
- Collaborators
artedomus, tongue ‘n’ groove, lovelight, kurv living, signorino
- Recognition
Commendation, AIA Awards 2021: Alterations and Additions
Commendation, Houses Awards 2021: Alterations and Additions under 200m2
