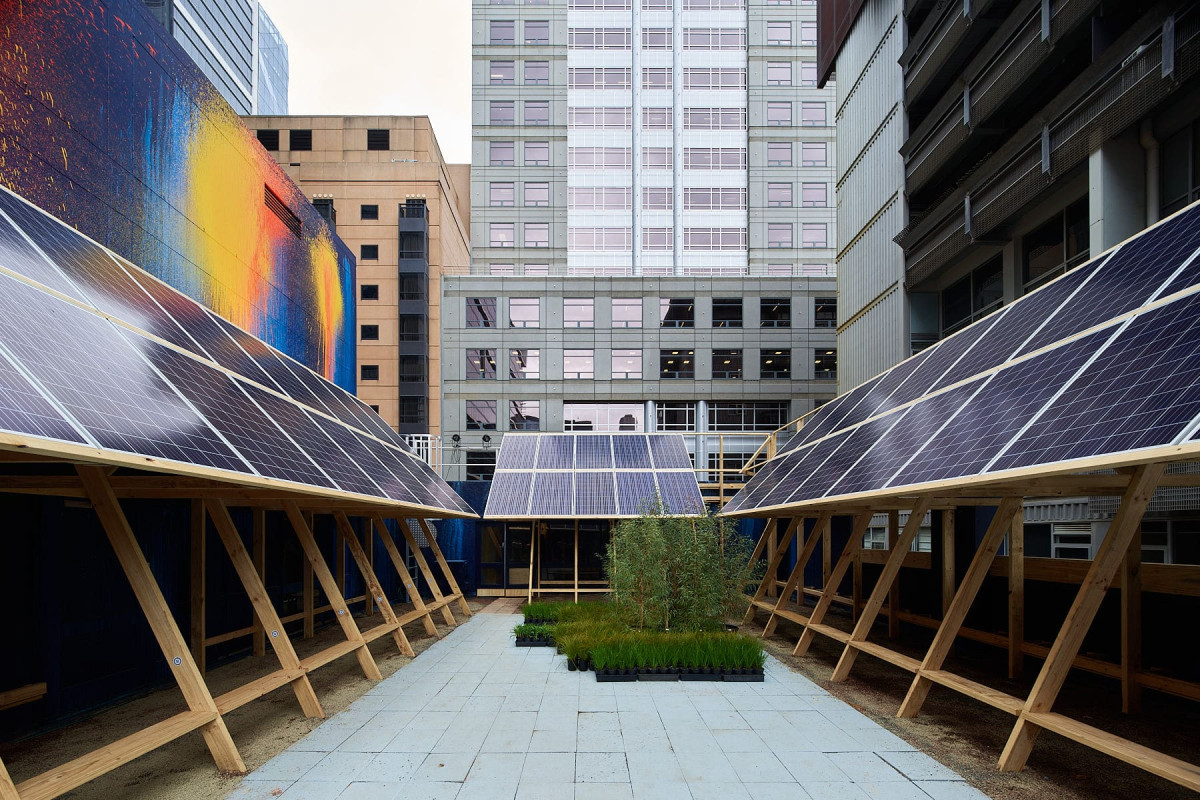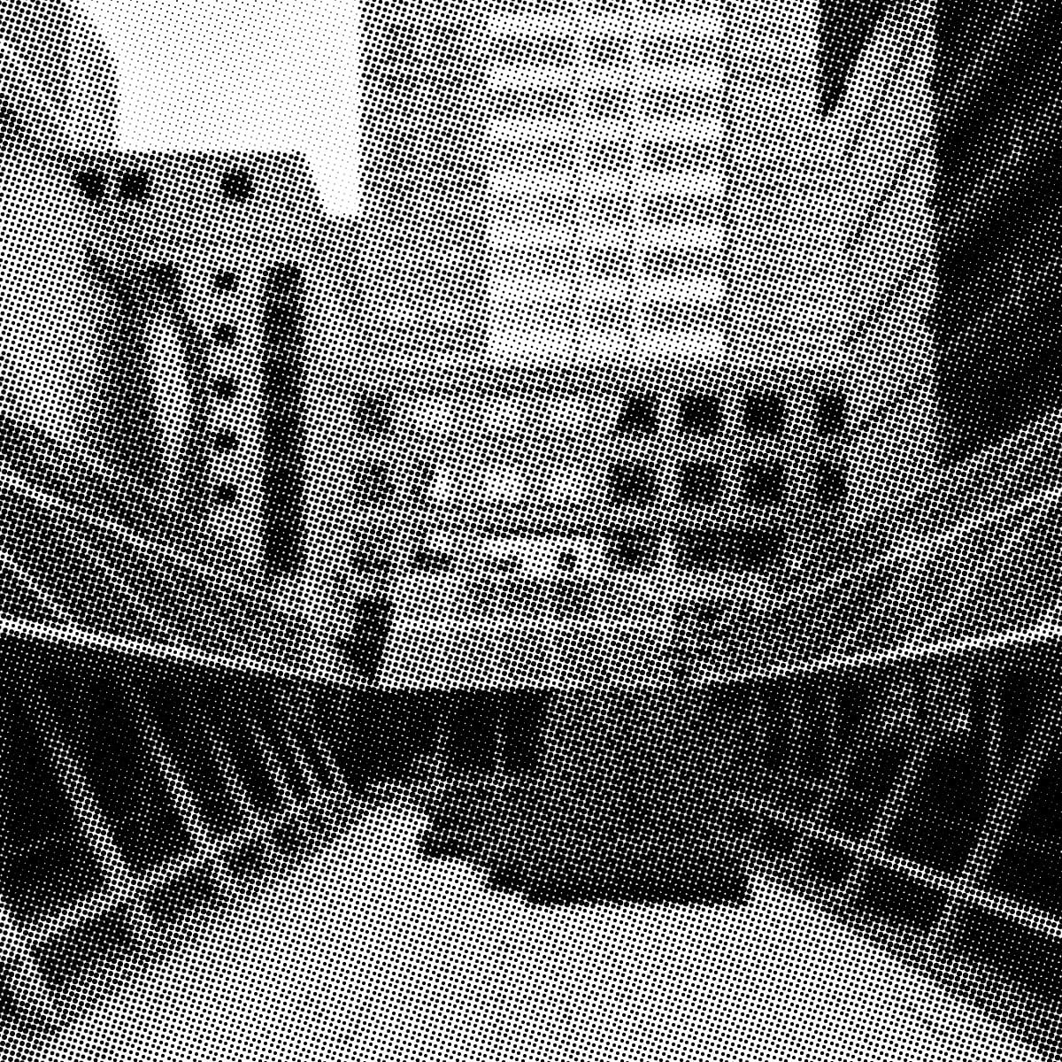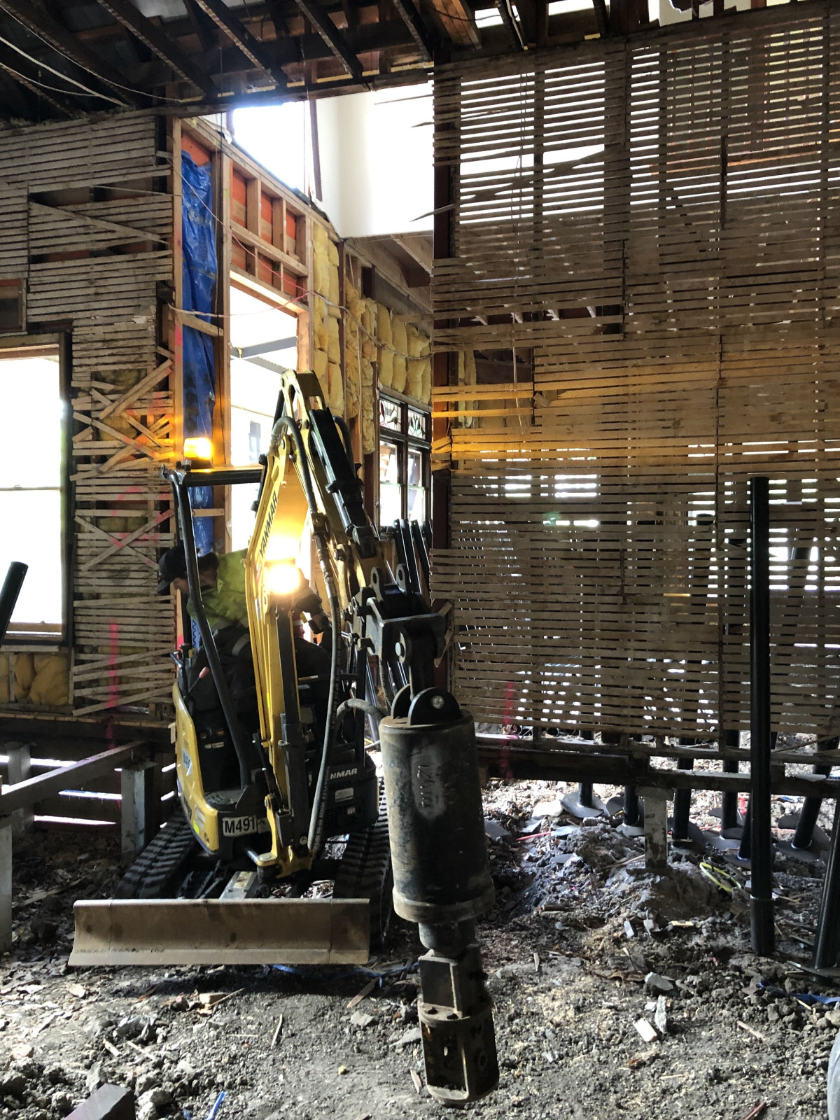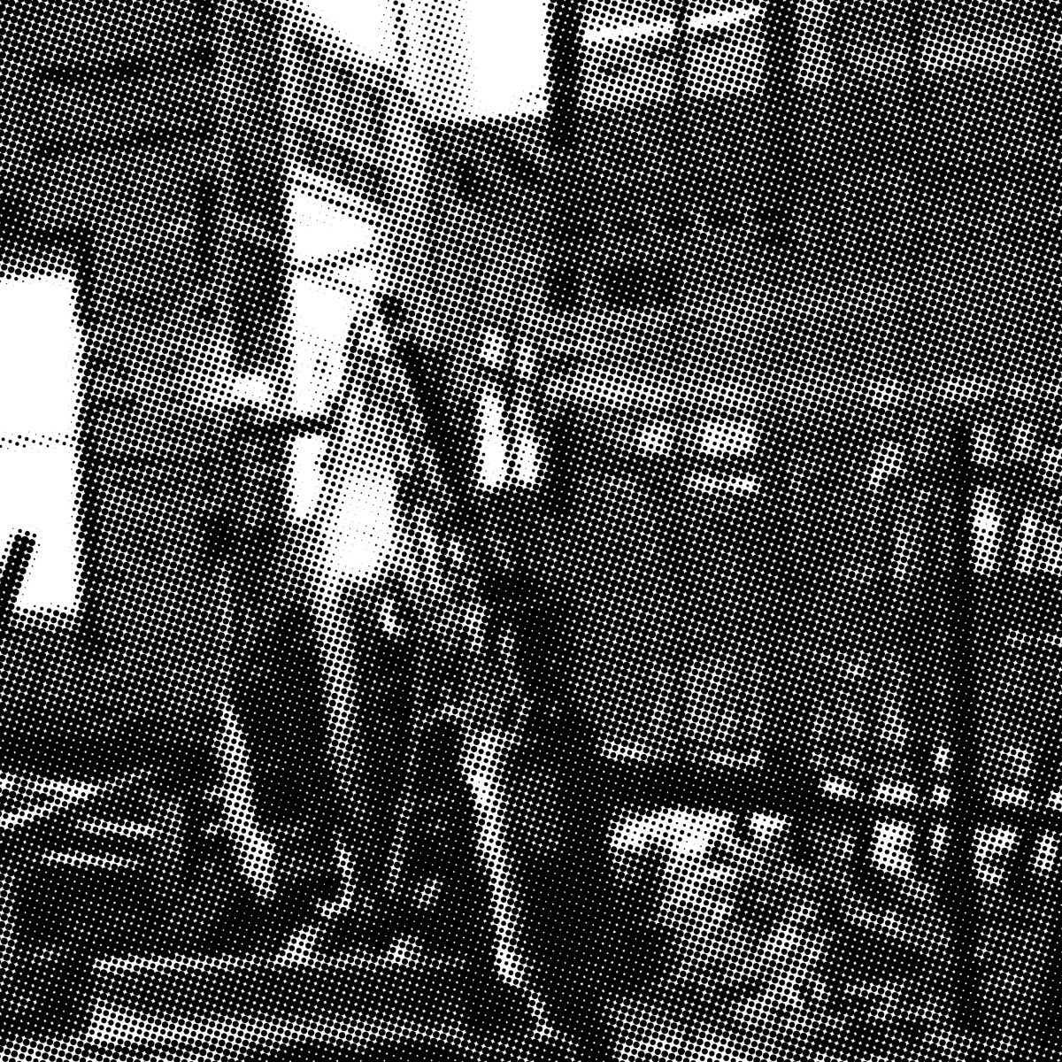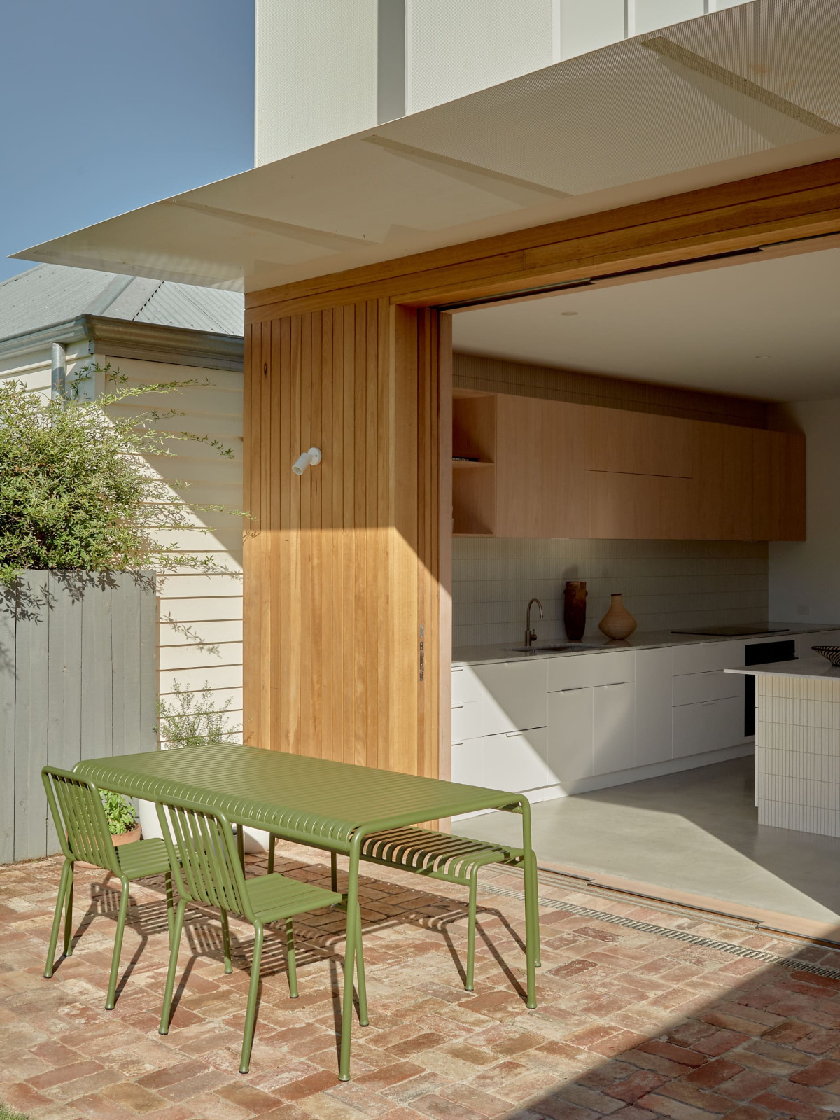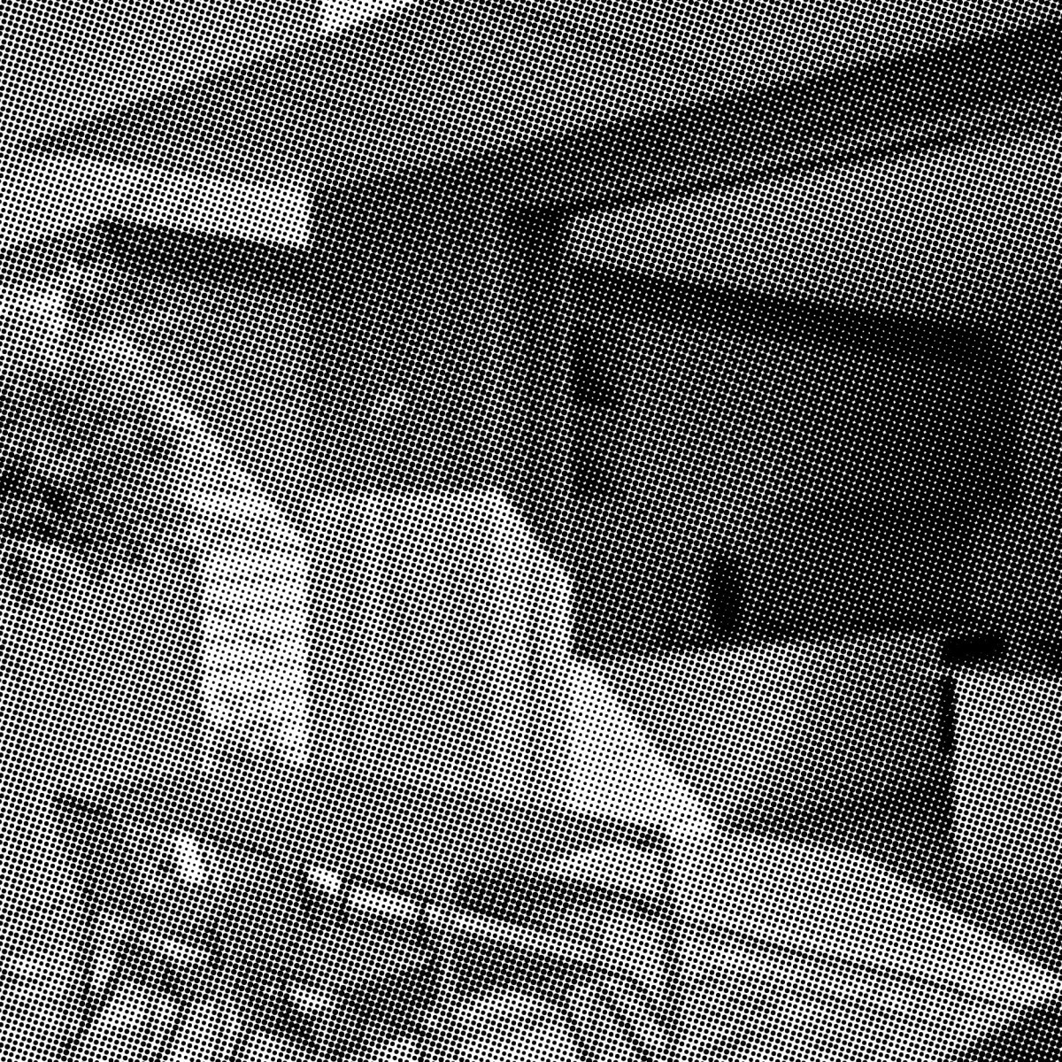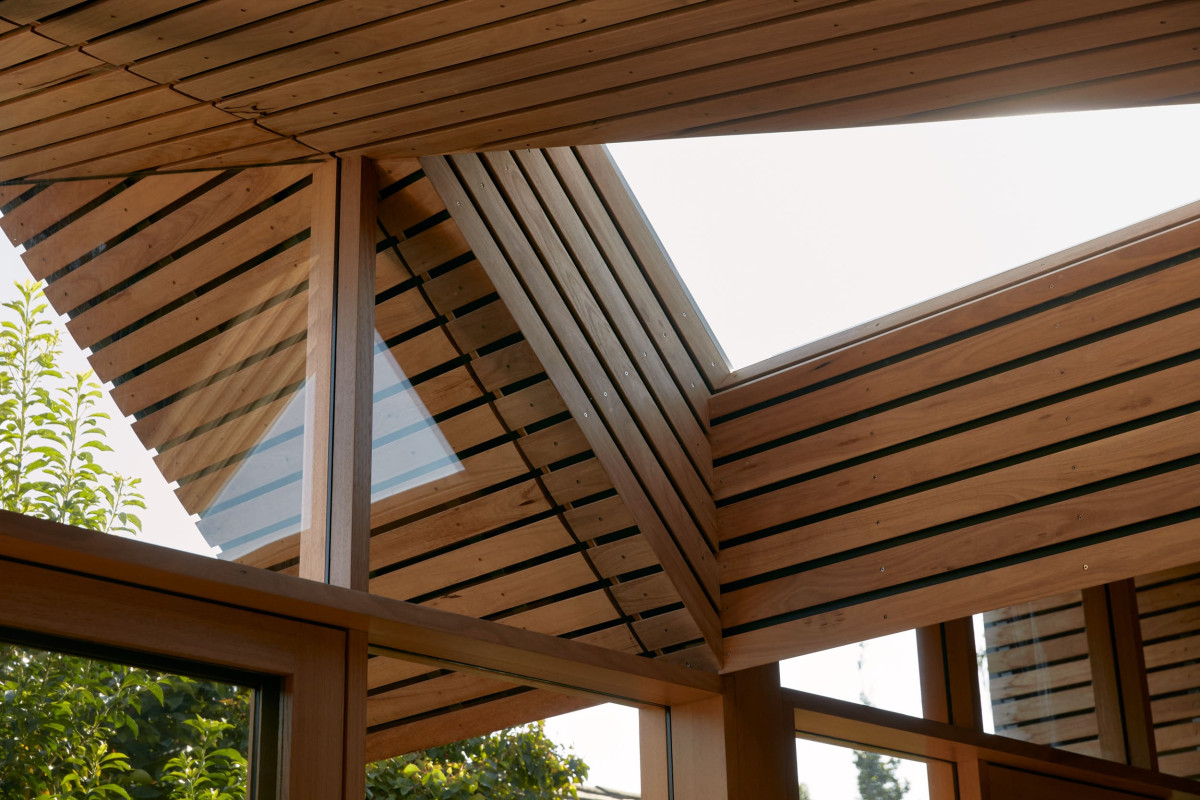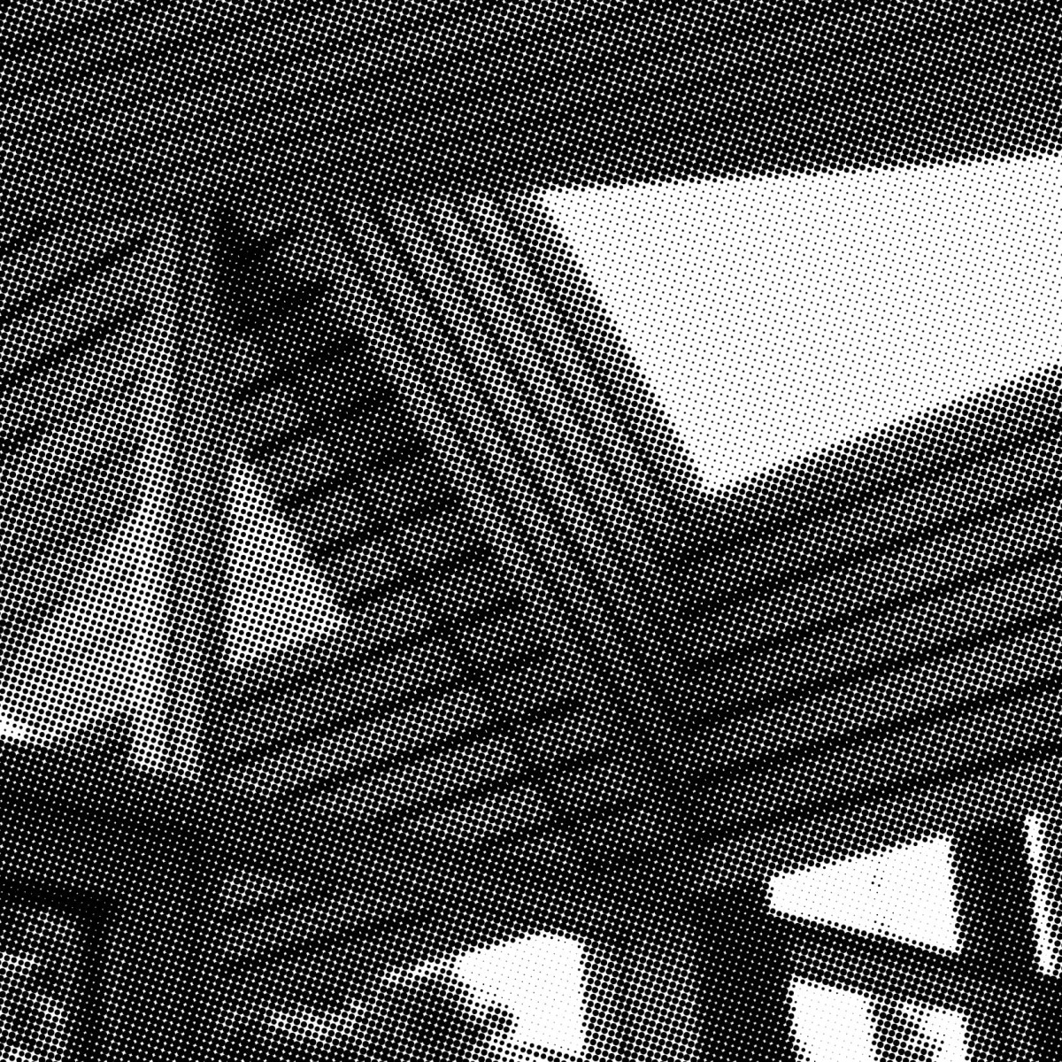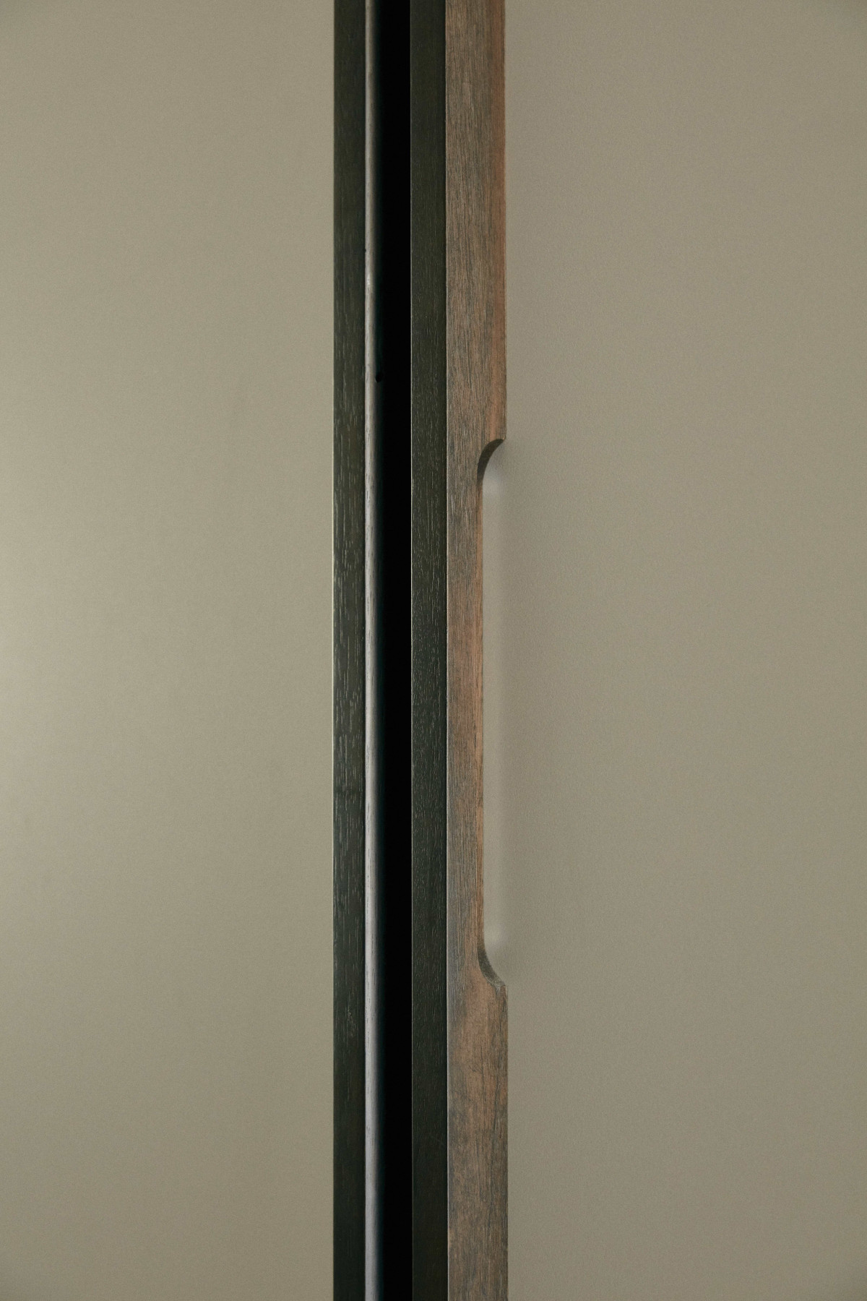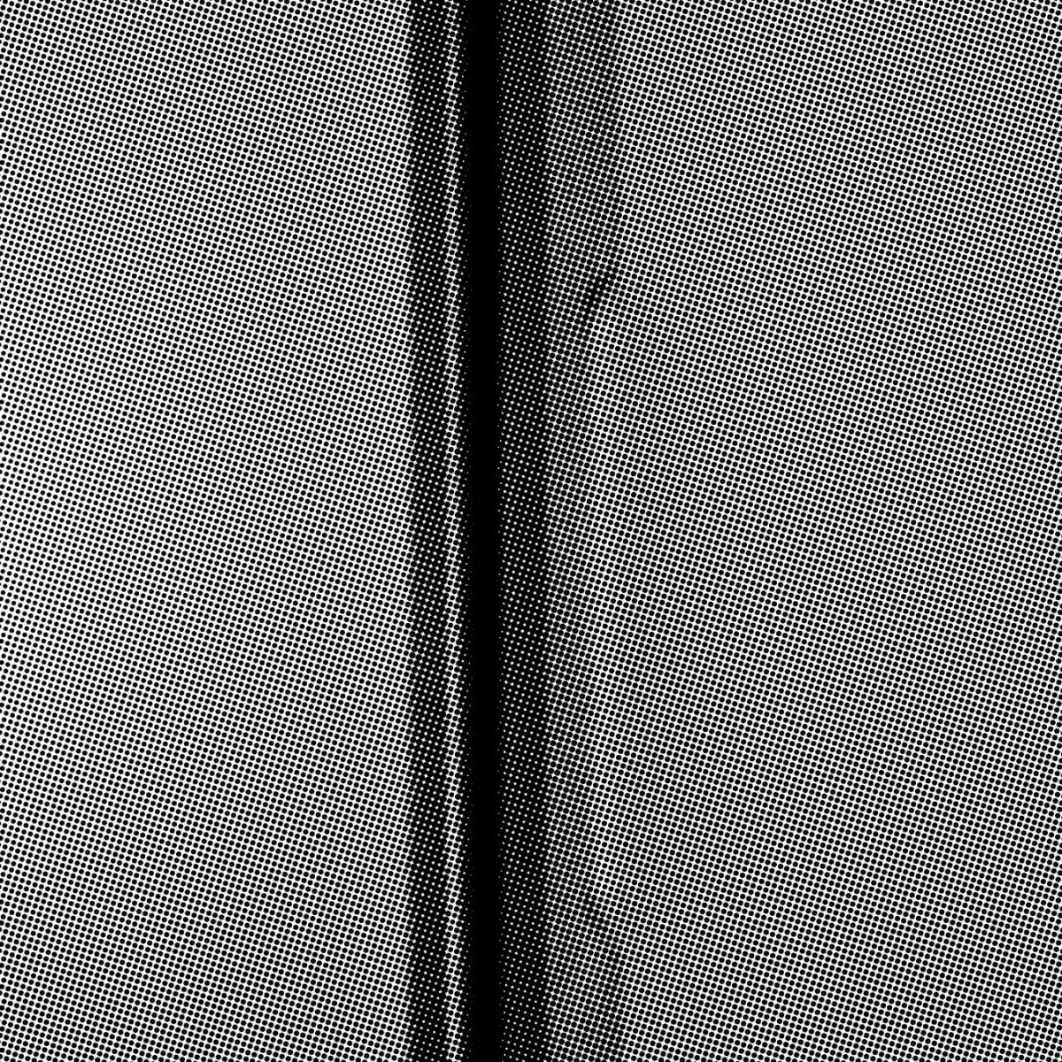Quarry House, Wurundjeri
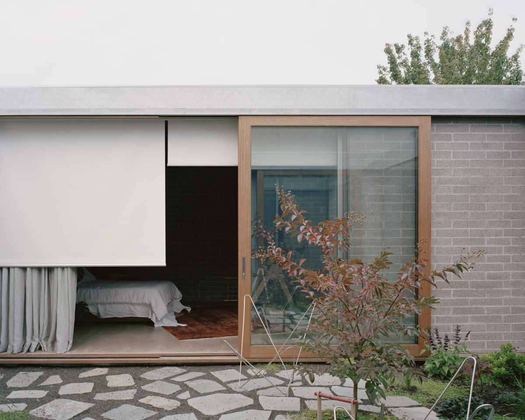
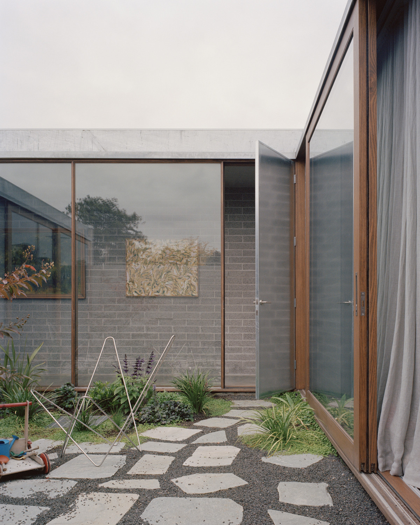
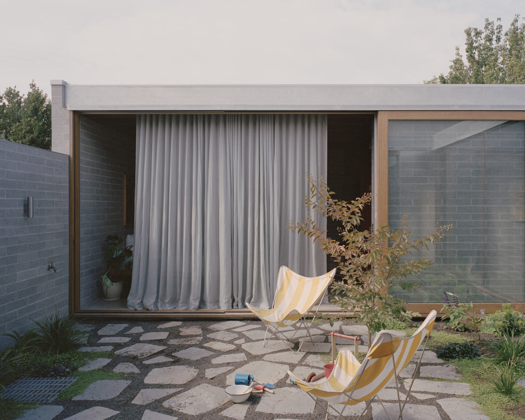
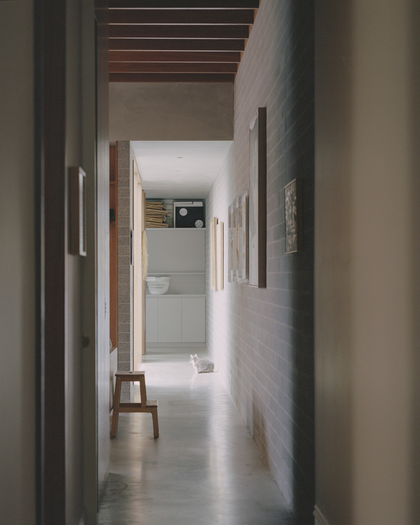
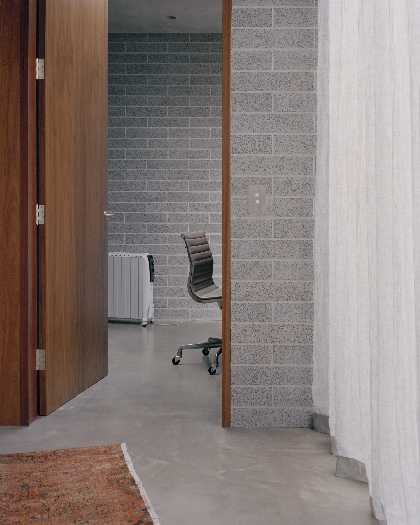
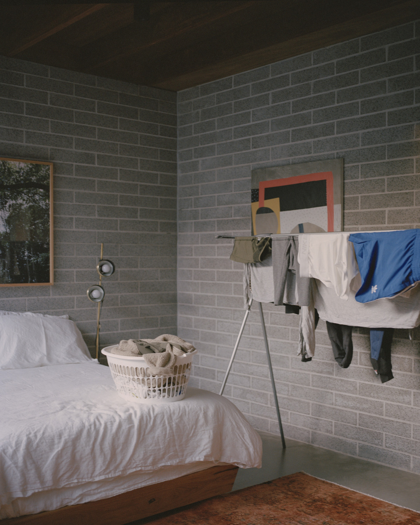
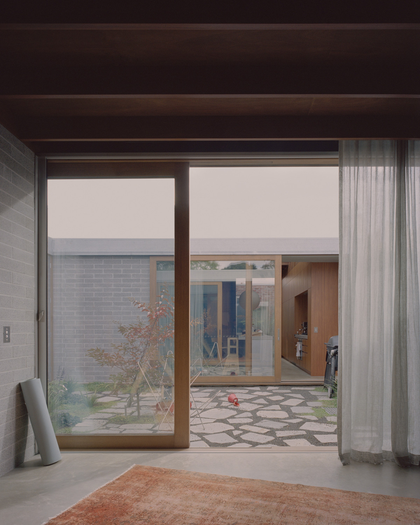
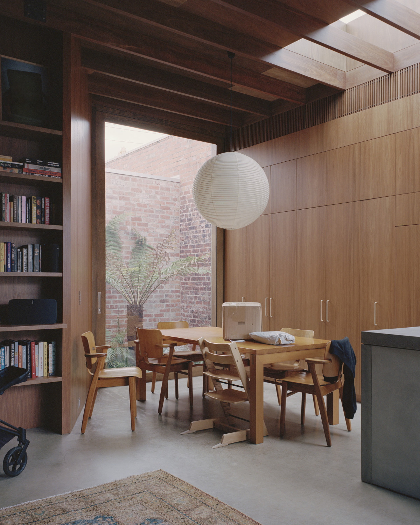
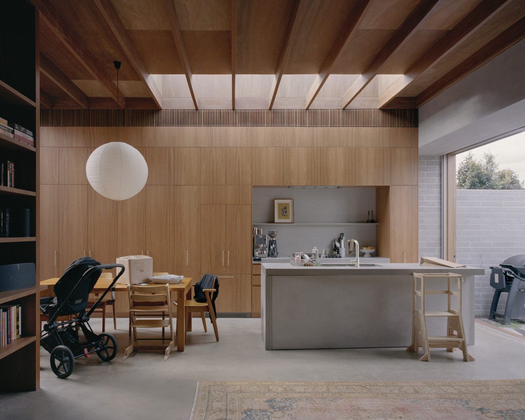
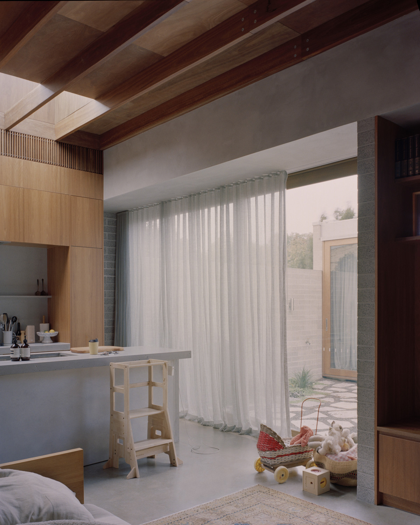
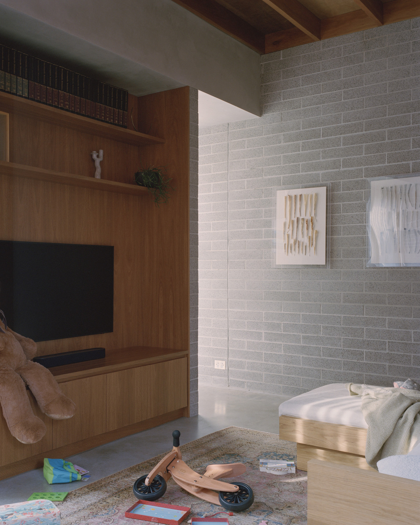
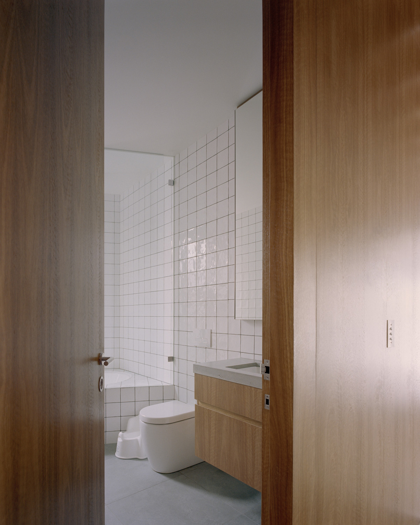
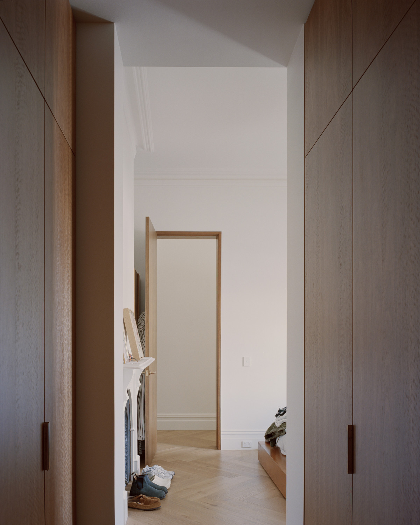
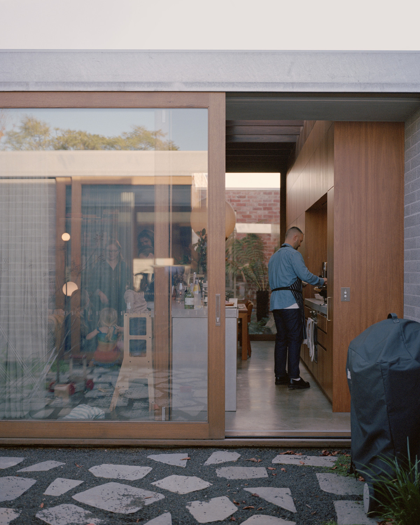
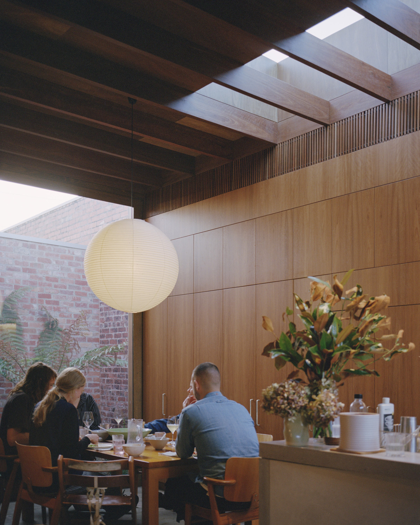
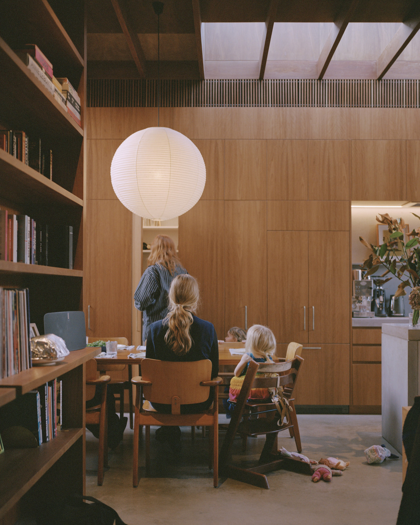
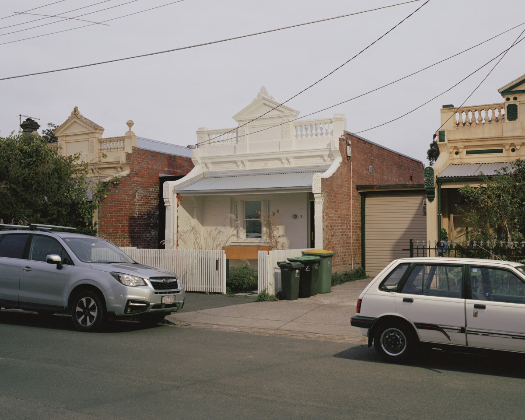
Quarry House, Wurundjeri
Quarry House is a highly collaborative project between the client, architect and builder aimed at transforming a worker's cottage in Northcote into a modern, three-bedroom family home. The design embraces high level architectural ambitions whilst being a warm and comfortable family home.
Inspired by the client's love for honest architecture and mid-century modern style, the extension features a blend of natural materials like concrete, masonry, and spotted gum timber defining key areas such as the living room, kitchen, and multipurpose room.
Tall ceilings give the interior a spacious feel while preserving the heritage charm of the original house. The existing bedrooms are updated respectfully, maintaining their historical character while incorporating new functional elements. The Victorian facade of the house remains intact, complemented by a refreshed tiled veranda and landscaped garden.
The use of raw materials and integration with private garden spaces create a serene urban retreat with inviting living areas. A central concrete kitchen island serves as the heart of the home, catering to the needs of a growing family. Floor-to-ceiling windows and doors enhance the connection to the courtyard while providing protection from Melbourne's weather, improving the thermal performance of the home and supporting the client's desire for seamless indoor-outdoor living.
- Date
- October 2021–October 2022
- Client
Myra Spencer & Jaime Mcgrane
- Architect
Winwood Mckenzie
- Typology
- Residential
- Photographer
Rory Gardiner
- Collaborators
Kurv Living, Form Concrete Studios, Bradnam & Co, HF Bricklaying, Woven Landscapes
- Recognition
Architeam 2023 Winner - Alterations & Additions 500k - 1m
