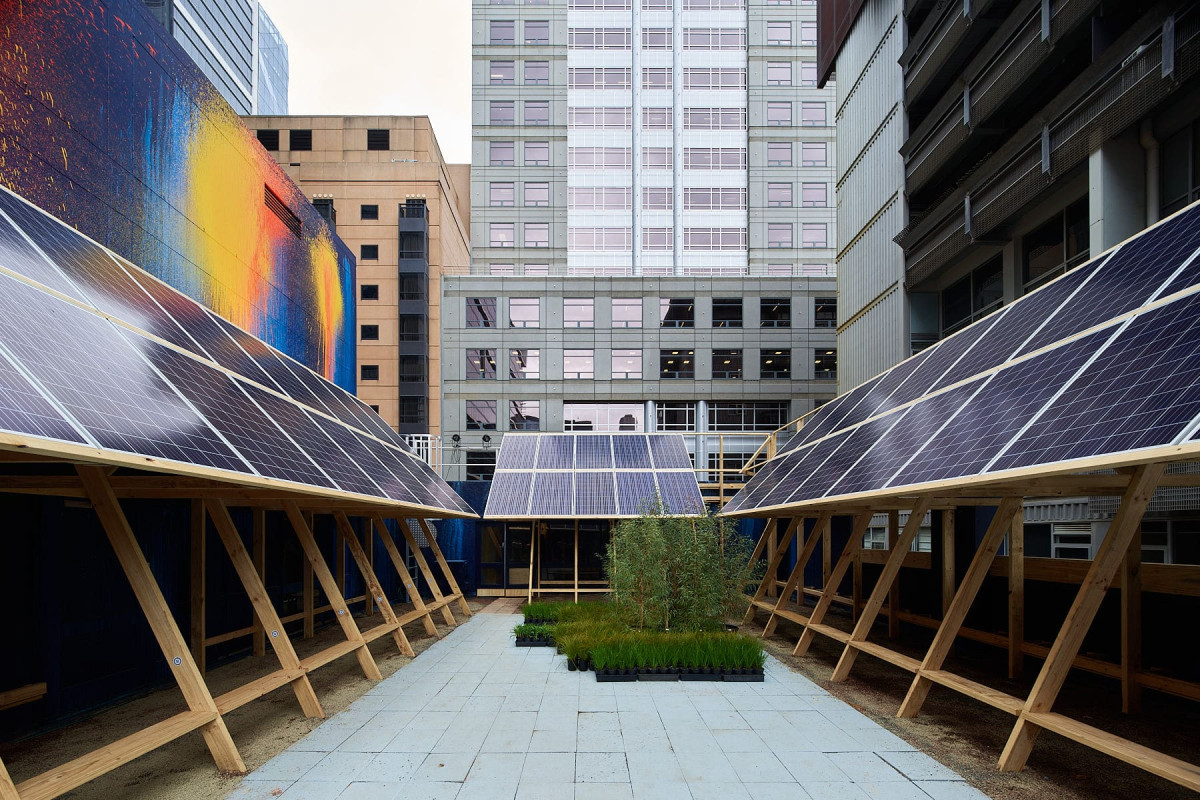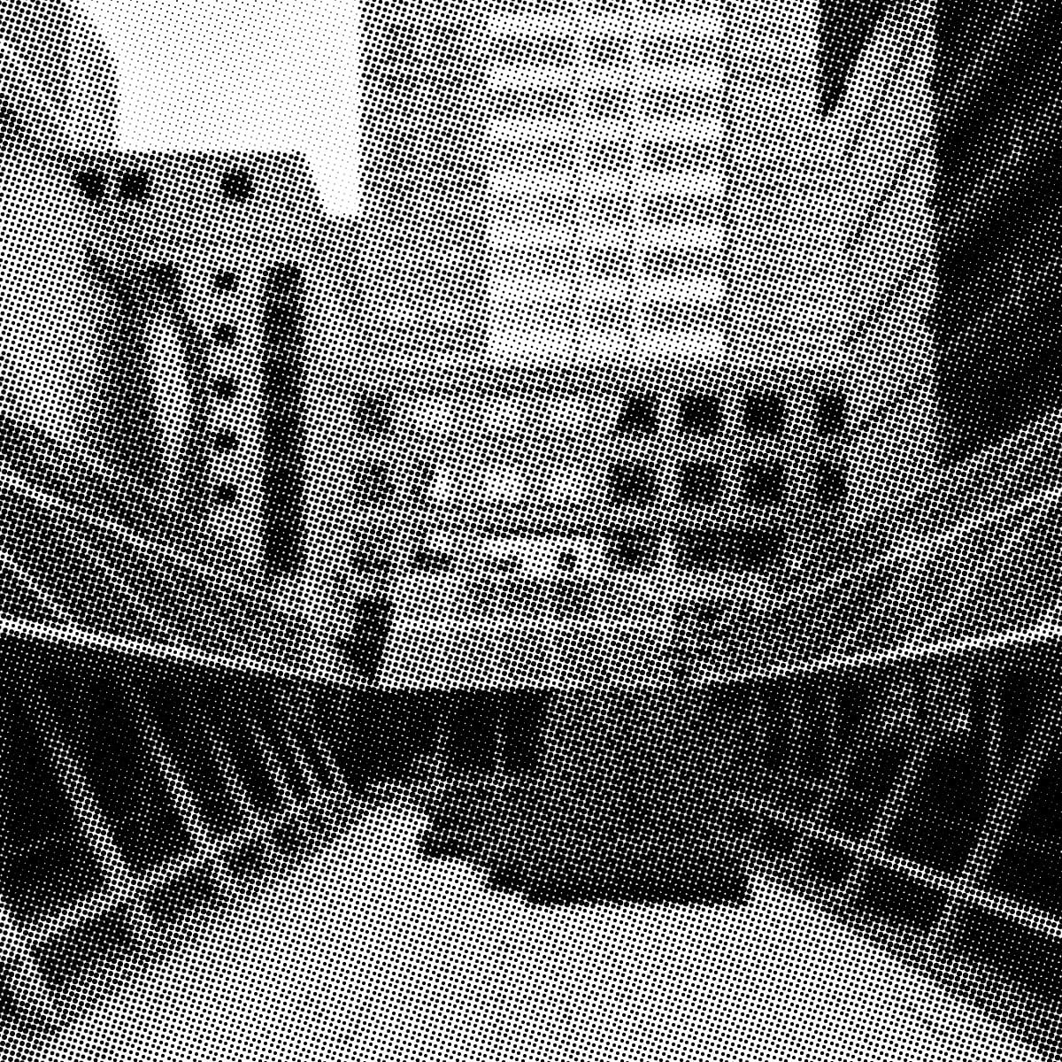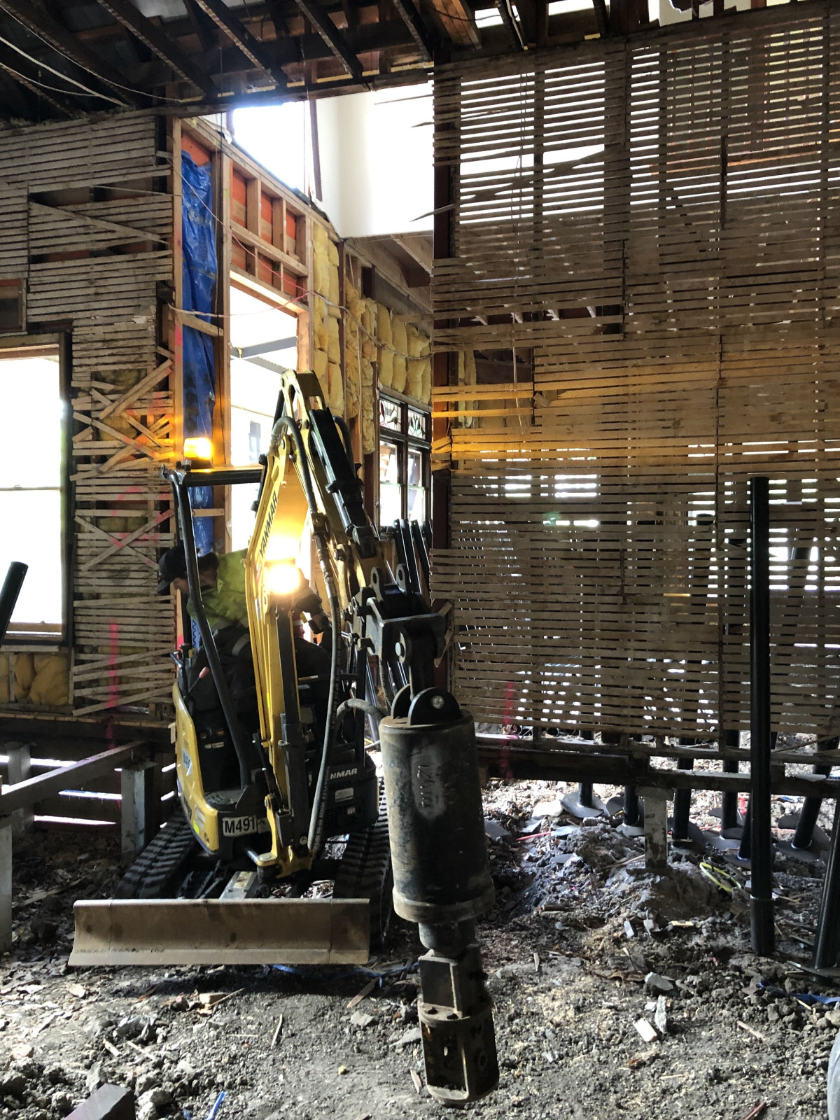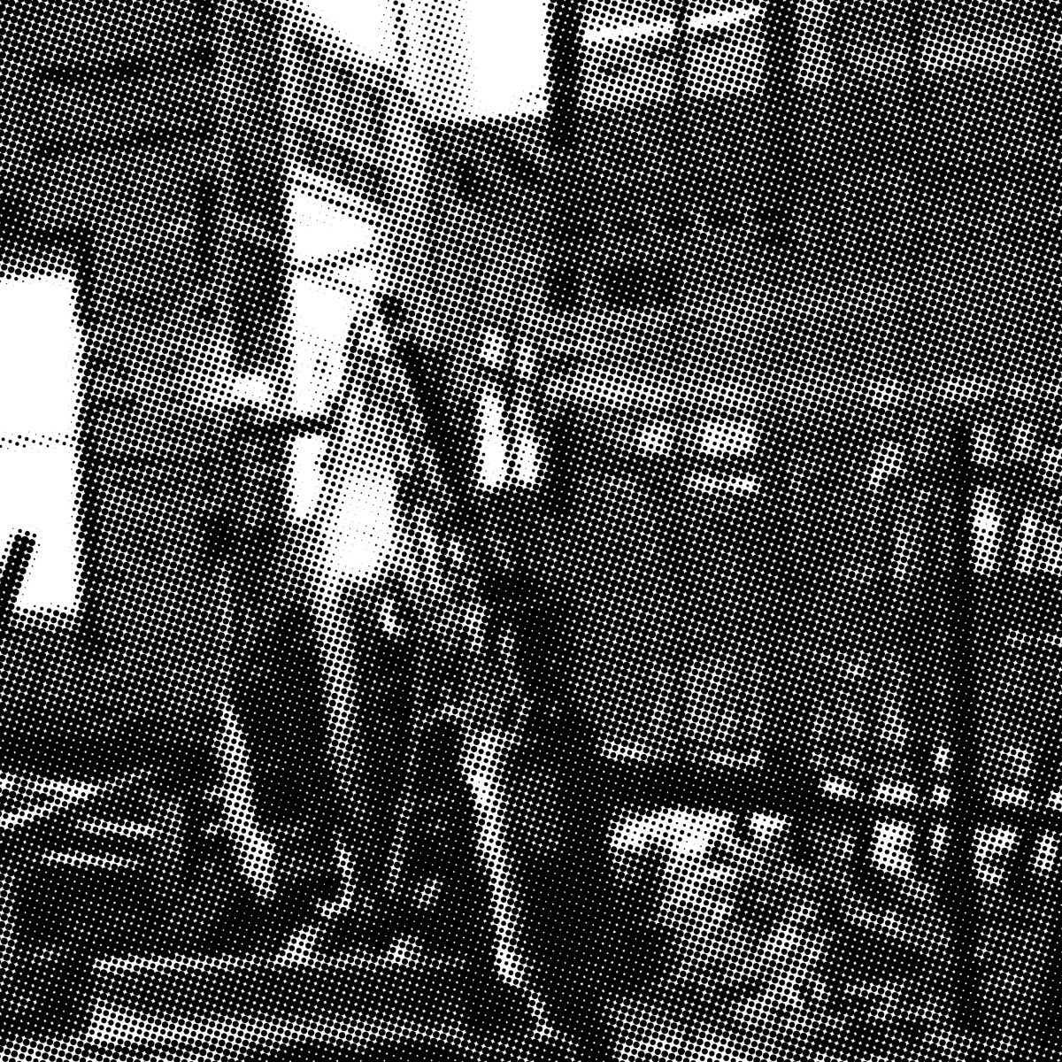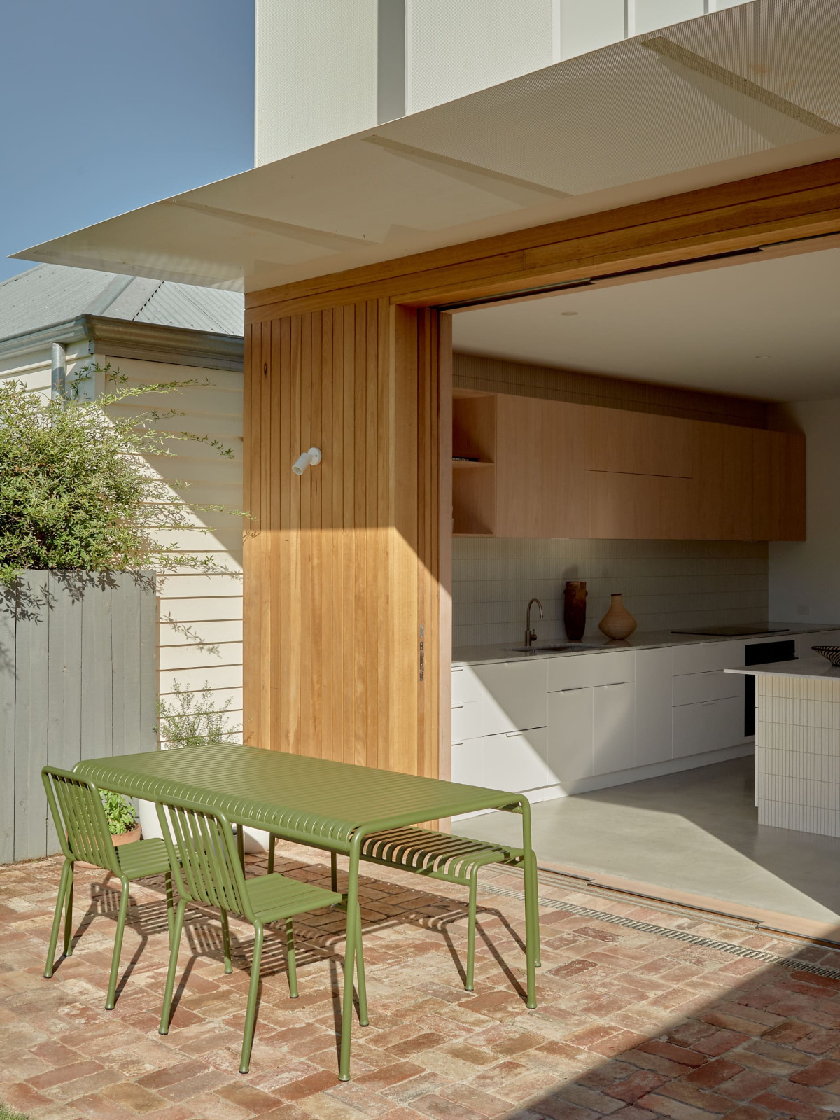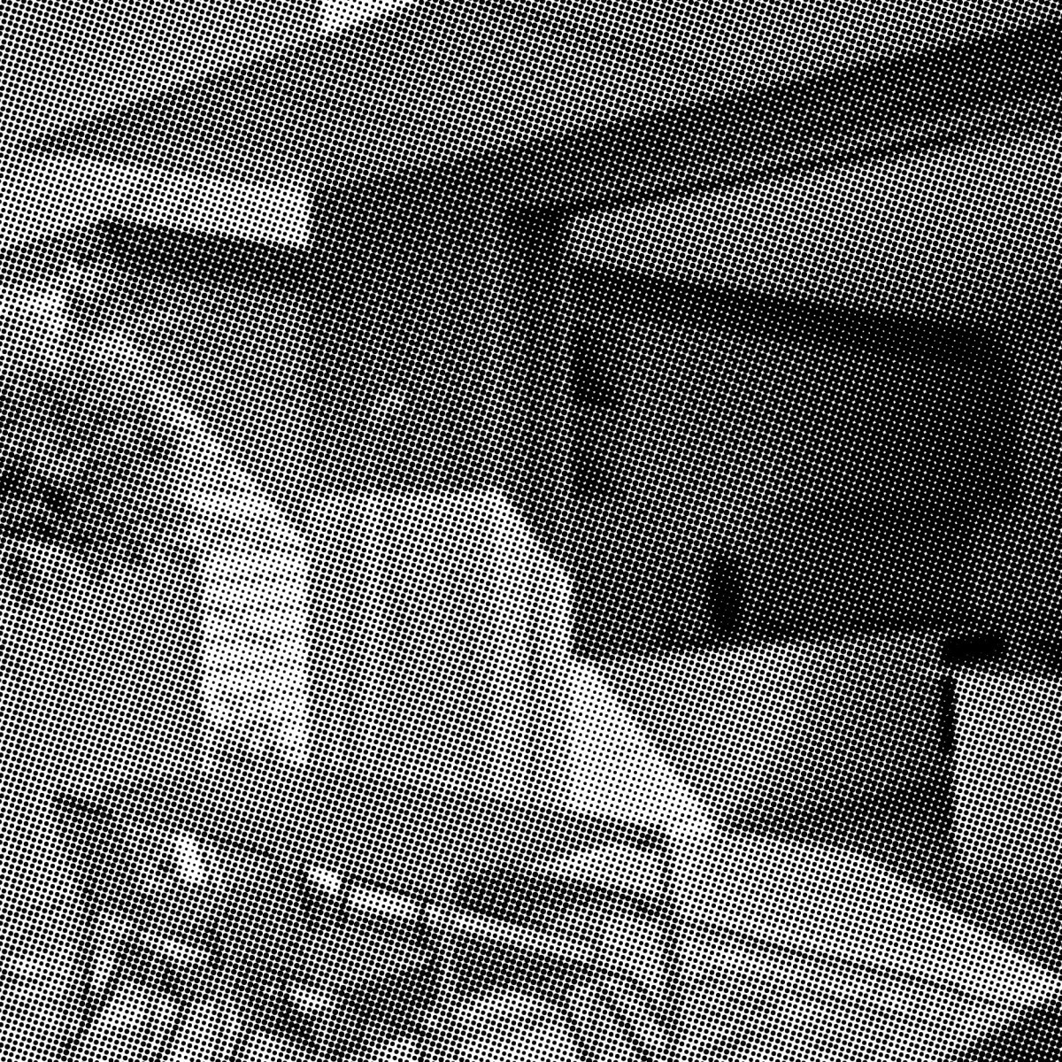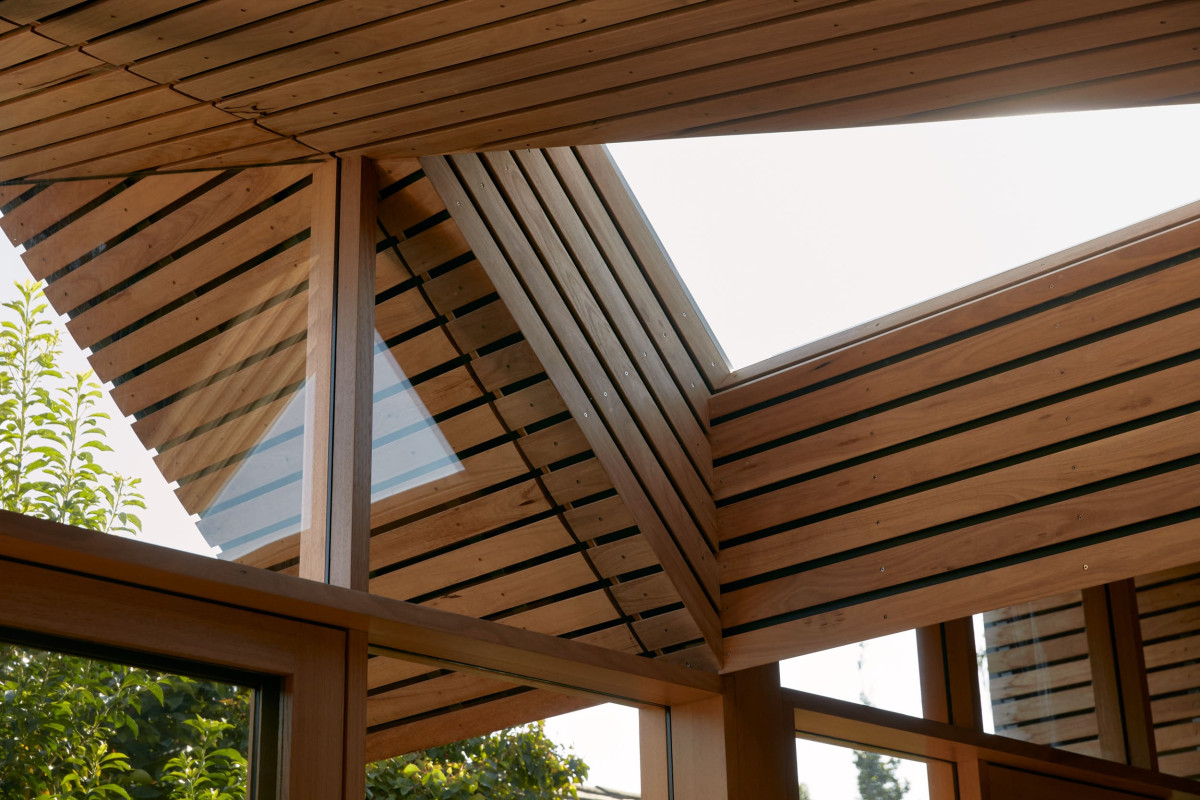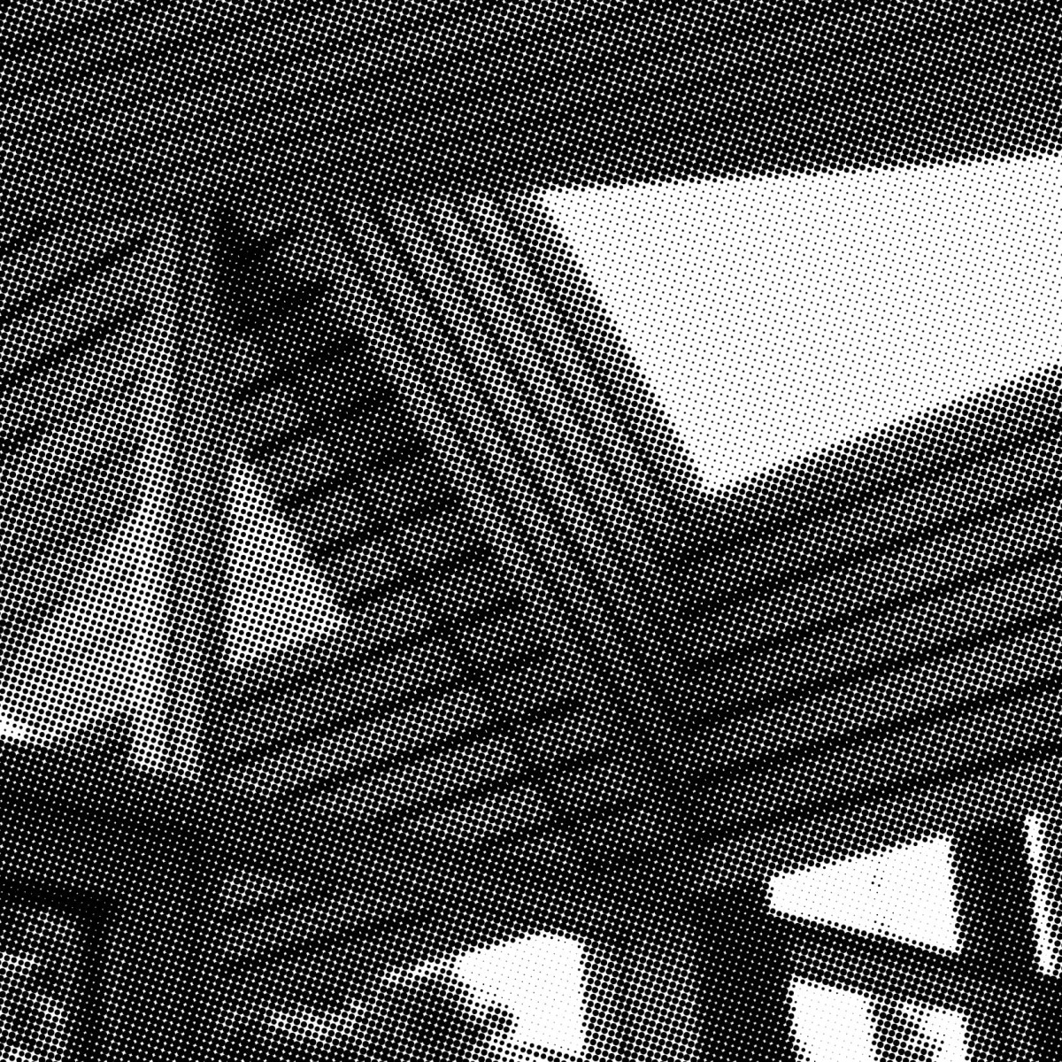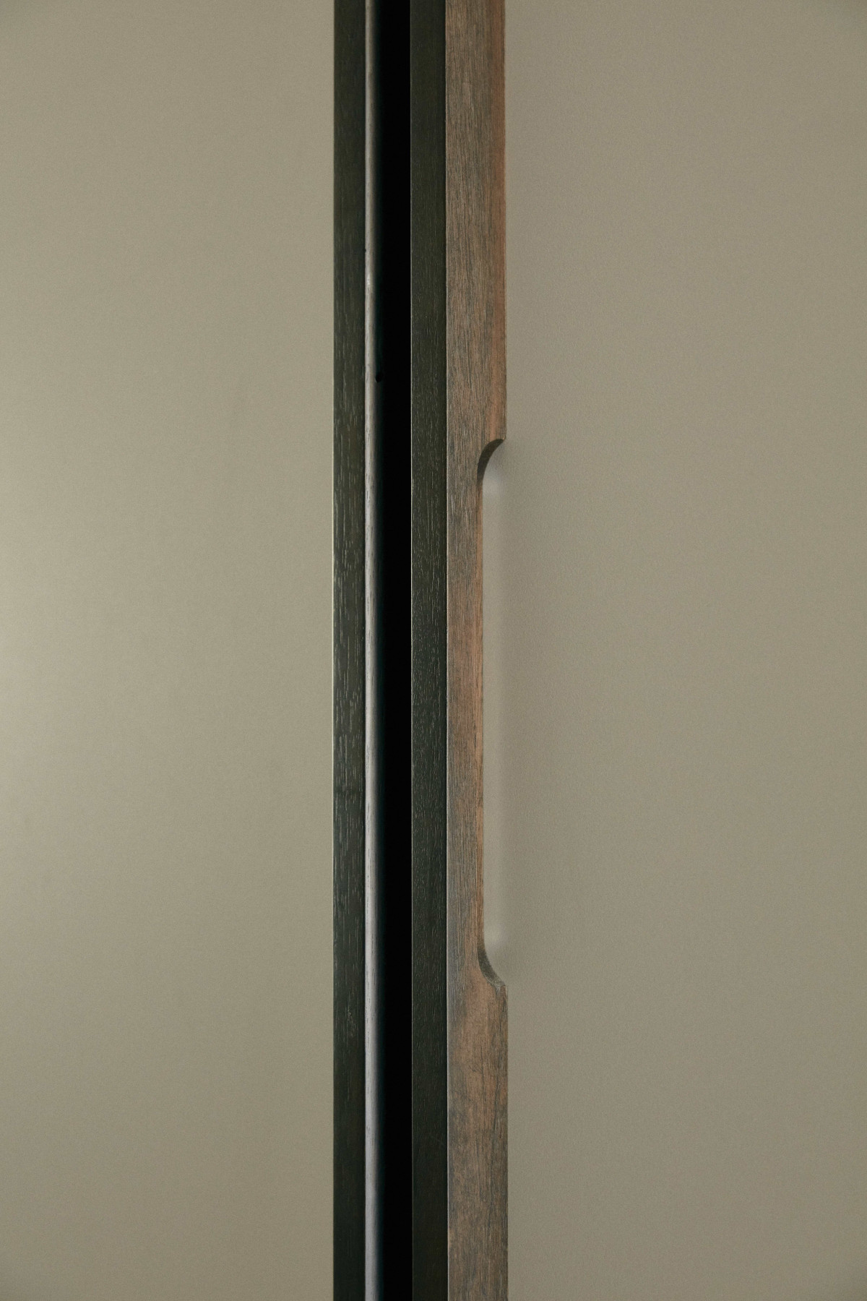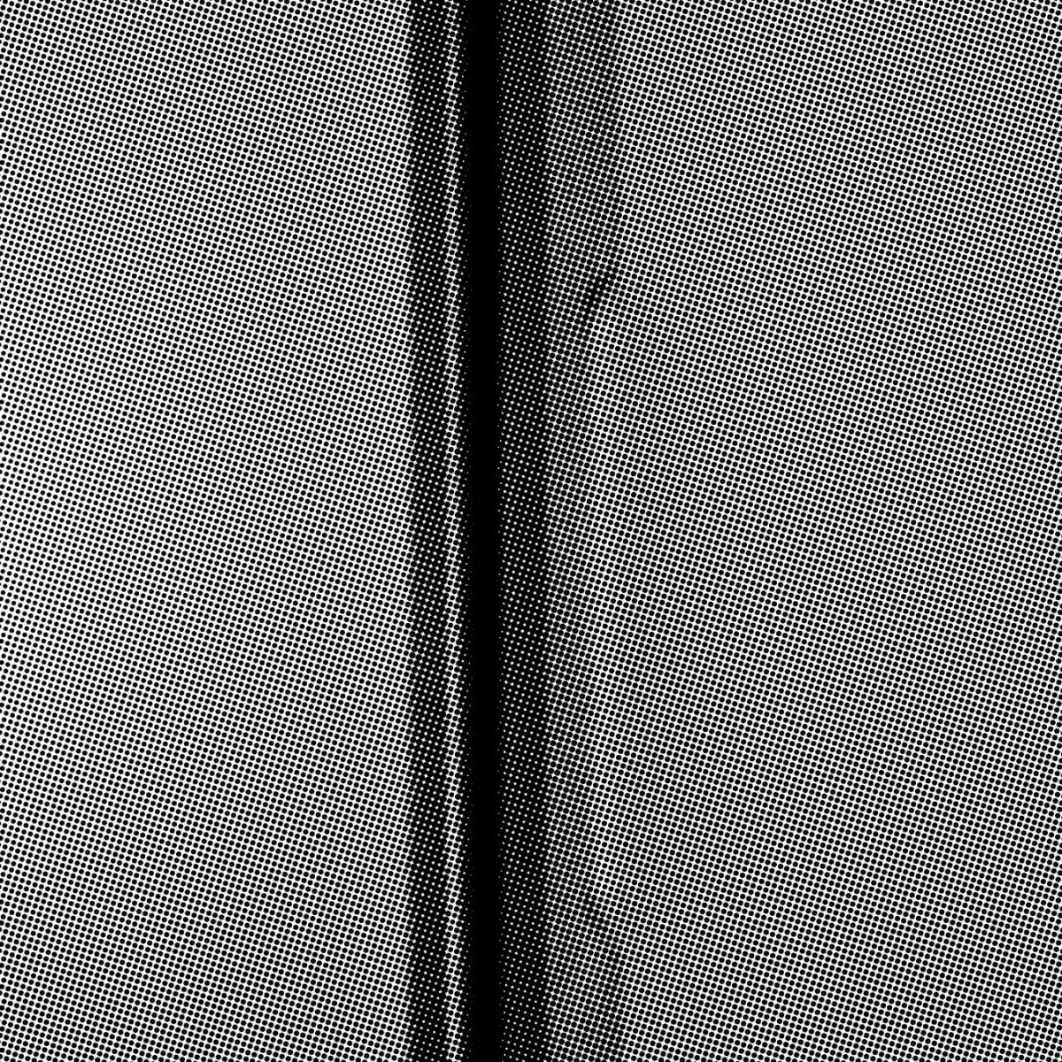Kew House, Wurundjeri
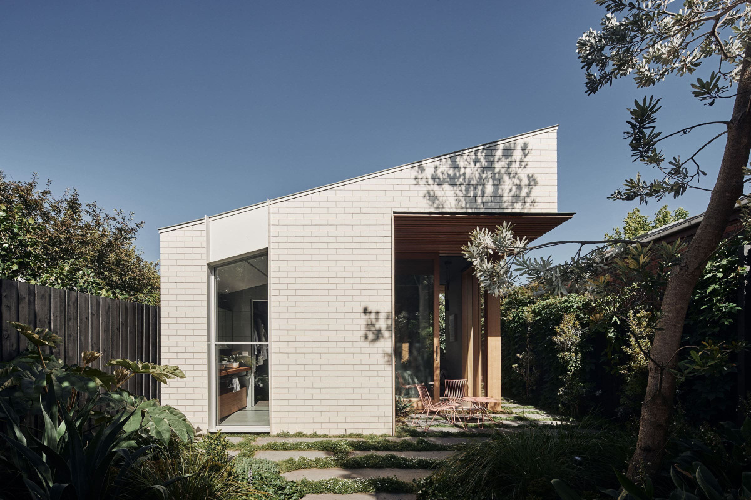
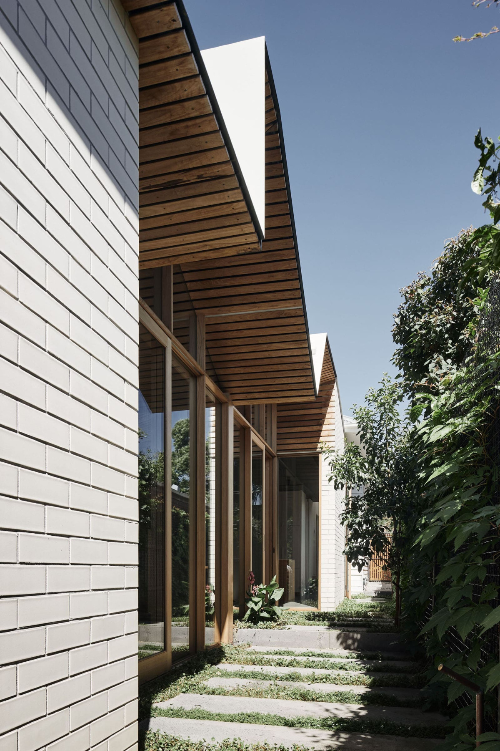
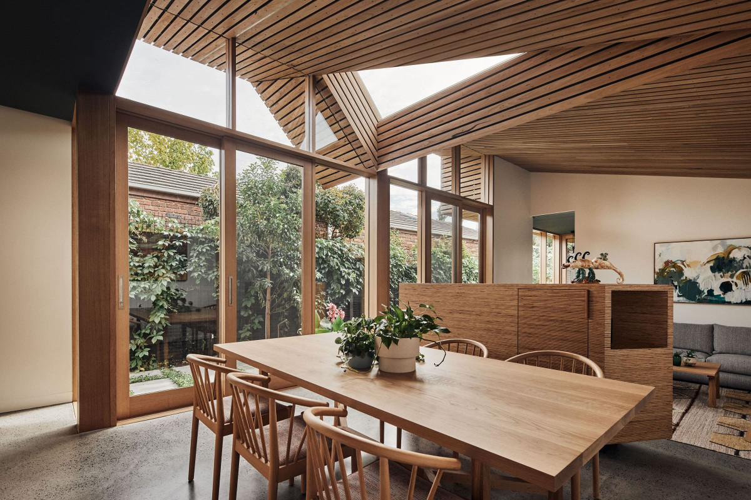
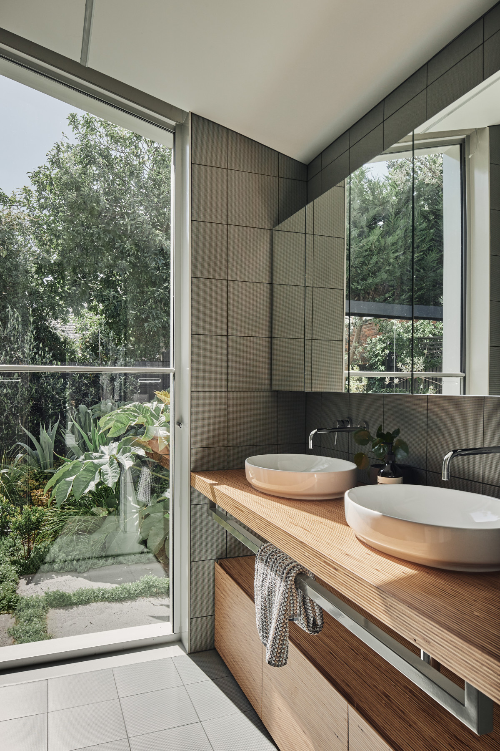
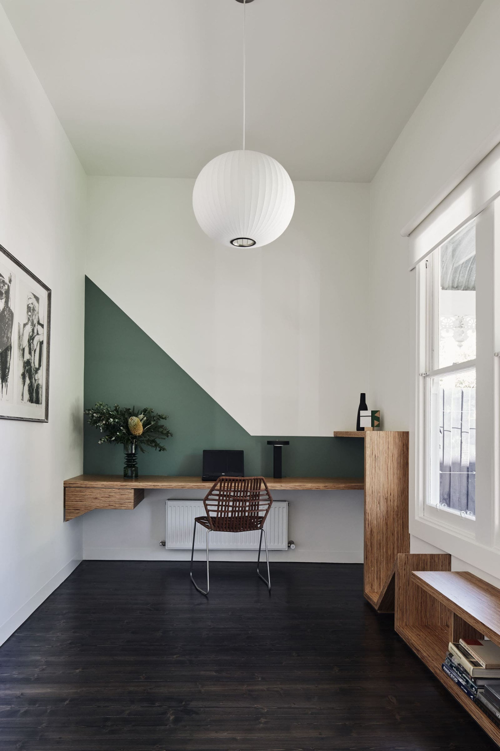
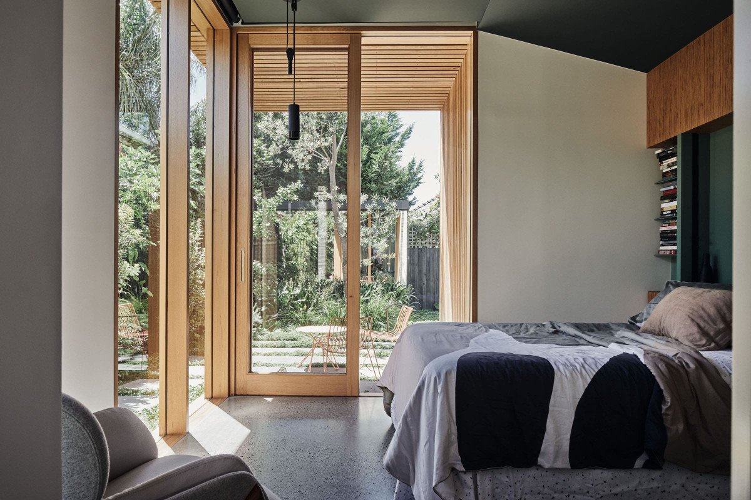
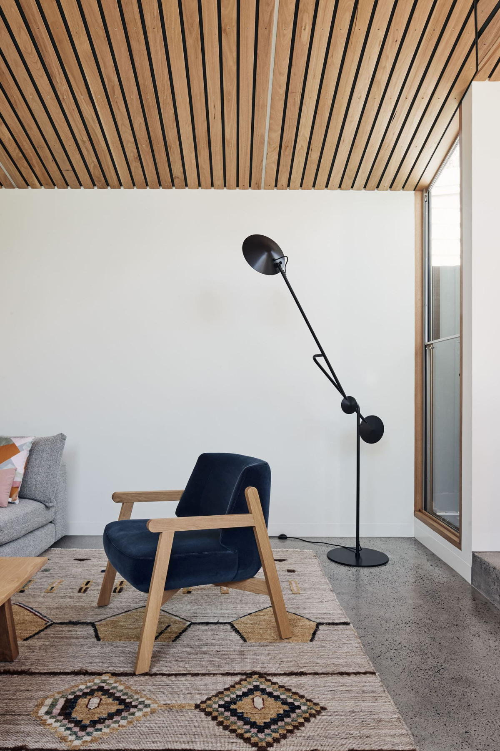
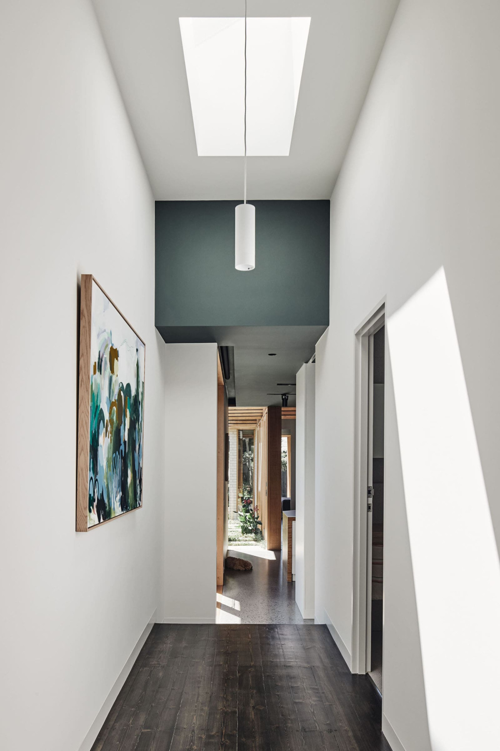
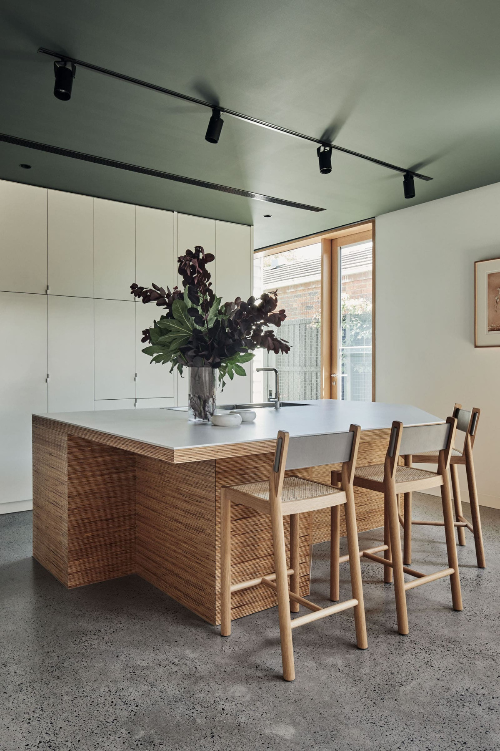
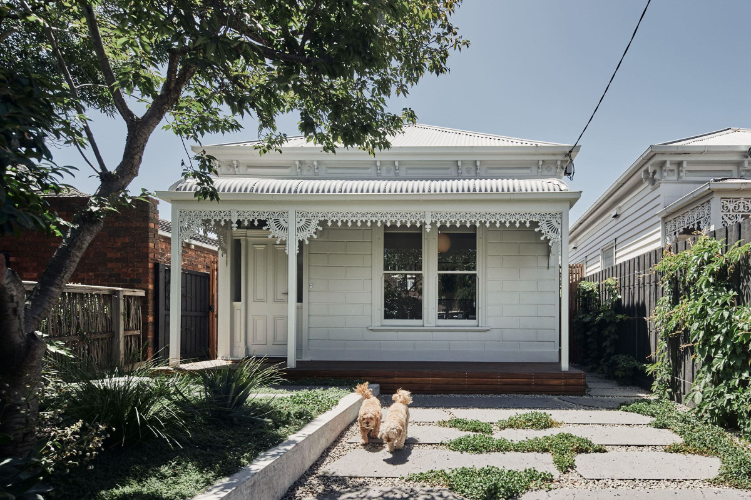
Kew House, Wurundjeri
Designed by FMD Architects, Kew House is a series of spaces defined by subtle shifts in the site and light. The traditional sequence of the old house is maintained, while a new extension — characterised by its dynamic forms and rippling timber-lined ceiling — was added at the rear.
The highly complex roof design consists of five different roof planes meeting in a single ‘springing point’, with a triangular skylight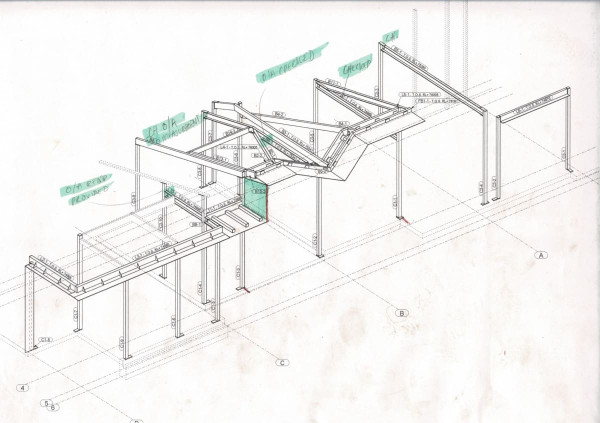 drawing in light and creating strong definitions of space. North facing windows follow the angle of the roof and inject light into a previously dark and narrow floor plan.
drawing in light and creating strong definitions of space. North facing windows follow the angle of the roof and inject light into a previously dark and narrow floor plan.
The insulation within the existing parts of the house were updated alongside the new floor and ceiling cavities, and under the slab. Together with in-slab hydronic heating, these practices ensure a more energy efficient outcome.
- Date
- February 2019–December 2019
- Architect
FMD Architects
- Typology
- Residential
- Photographer
- Collaborators
- Recognition
Shortlist, AIA Awards 2021: Alterations and additions
